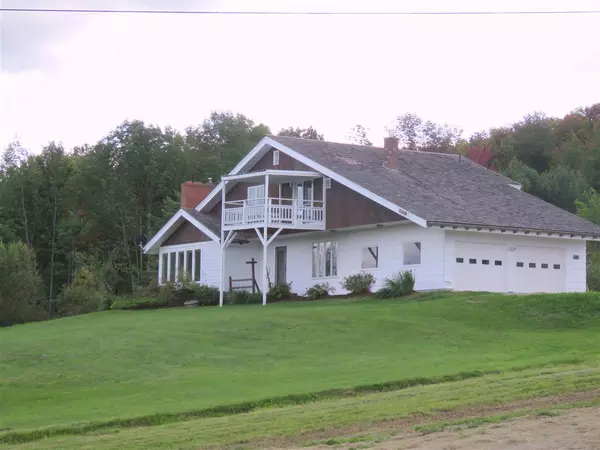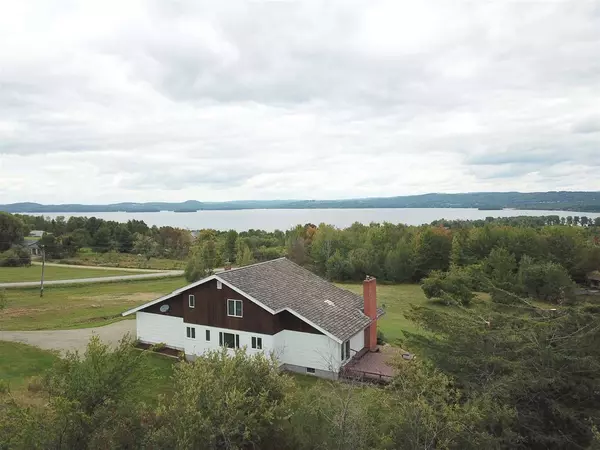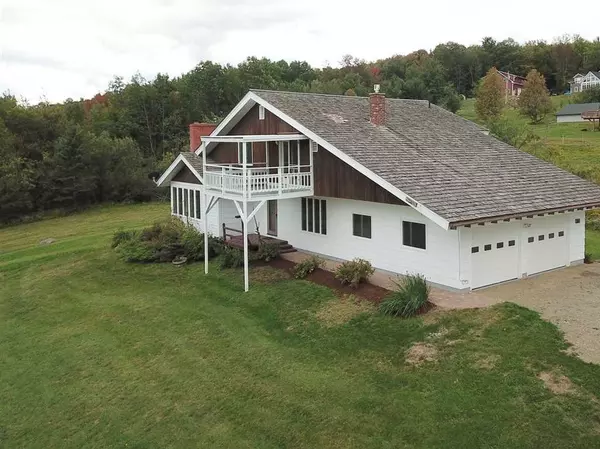Bought with Ryan Pronto • Jim Campbell Real Estate
For more information regarding the value of a property, please contact us for a free consultation.
2906 Vance Hill RD Newport Town, VT 05857
Want to know what your home might be worth? Contact us for a FREE valuation!

Our team is ready to help you sell your home for the highest possible price ASAP
Key Details
Sold Price $265,000
Property Type Single Family Home
Sub Type Single Family
Listing Status Sold
Purchase Type For Sale
Square Footage 2,443 sqft
Price per Sqft $108
MLS Listing ID 4776922
Sold Date 01/19/21
Style Chalet,Contemporary
Bedrooms 3
Full Baths 1
Half Baths 1
Three Quarter Bath 1
Construction Status Existing
Year Built 1974
Annual Tax Amount $5,652
Tax Year 2020
Lot Size 4.600 Acres
Acres 4.6
Property Description
Location says it all with this spacious and fully renovated Contemporary Chalet style home. Set high atop Vance Hill on 4.6 acres of land, you will be sure to enjoy the beautiful panoramic views overlooking Lake Memphremagog. This immaculate home has recently been renovated from top to bottom and is in turn-key ready condition. An open concept floor plan on the main level consists of a modern eat-in kitchen with stainless appliances & Corian countertops. Spacious living room with vaulted ceiling & a wood fireplace, formal dining room with French doors out to the back deck, den/family room with hearth, formal entry, mudroom and a half bath. The 2nd level offers a large master en-suite with a walk-in closet, full bath & direct access to a covered porch/balcony, 2 additional bedrooms and a ¾ bath with laundry area. The lower level is very dry and features over 1200sq.ft of unfinished storage area. Just to name a few additional features this lovely home offers; a sauna that seats up to 6 people, a 2-car attached garage, durable & resistant cedar shake roofing, a spacious yard with privacy and wooded acreage with wildlife galore. Convenient location and just a short distance to downtown Newport, North Country Hospital, VAST snowmobile trails, fishing access, Jay Peak, etc. This is a quality built home and must be seen to truly appreciate all that it has to offer at such an affordable price.
Location
State VT
County Vt-orleans
Area Vt-Orleans
Zoning Newport Town
Body of Water Lake
Rooms
Basement Entrance Interior
Basement Concrete, Concrete Floor, Full, Stairs - Interior, Storage Space, Unfinished
Interior
Interior Features Ceiling Fan, Dining Area, Fireplace - Wood, Hearth, Kitchen Island, Kitchen/Dining, Living/Dining, Primary BR w/ BA, Sauna, Vaulted Ceiling
Heating Oil
Cooling None
Flooring Ceramic Tile, Hardwood, Laminate, Tile
Equipment Smoke Detectr-HrdWrdw/Bat
Exterior
Exterior Feature Wood Siding
Parking Features Attached
Garage Spaces 2.0
Garage Description Driveway, Garage
Utilities Available Cable - Available, High Speed Intrnt -Avail, Internet - Cable
Waterfront Description Yes
View Y/N Yes
View Yes
Roof Type Shake
Building
Lot Description Country Setting, Lake View, Landscaped, Mountain View, Sloping, Water View, Wooded
Story 2
Foundation Concrete
Sewer Leach Field - Conventionl, Septic
Water Drilled Well
Construction Status Existing
Schools
Elementary Schools Newport Town School
Middle Schools North Country Junior High
High Schools North Country Union High Sch
School District Orleans Essex North
Read Less




