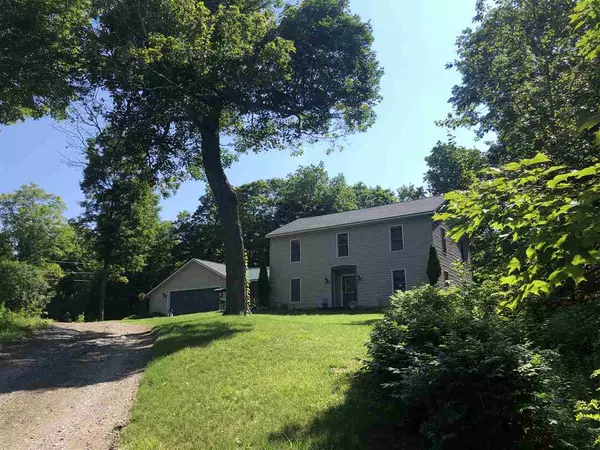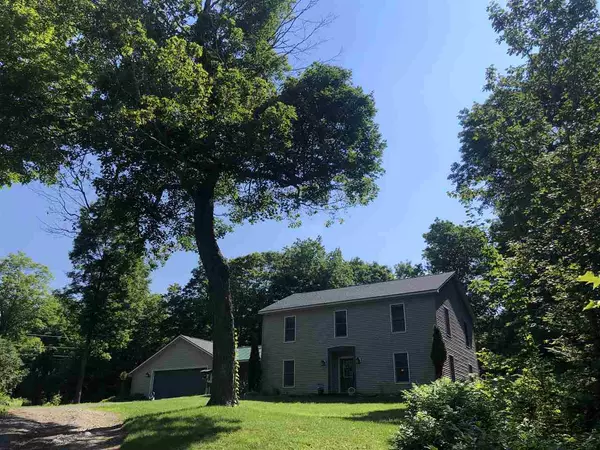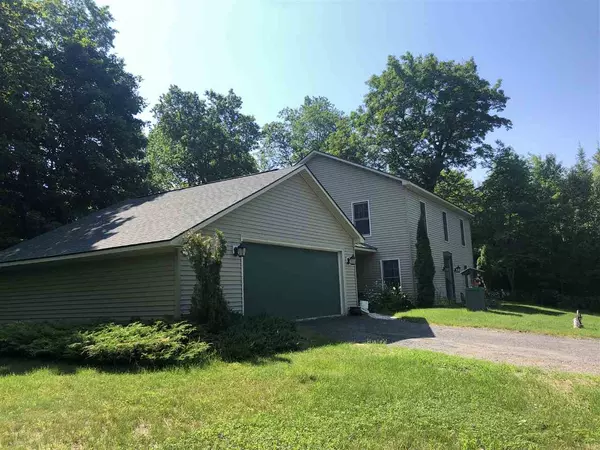Bought with Nancy Pritchard • Pall Spera Company Realtors-Morrisville
For more information regarding the value of a property, please contact us for a free consultation.
438 Dimick RD Hardwick, VT 05843
Want to know what your home might be worth? Contact us for a FREE valuation!

Our team is ready to help you sell your home for the highest possible price ASAP
Key Details
Sold Price $235,000
Property Type Single Family Home
Sub Type Single Family
Listing Status Sold
Purchase Type For Sale
Square Footage 2,284 sqft
Price per Sqft $102
MLS Listing ID 4763114
Sold Date 01/22/21
Style Colonial
Bedrooms 4
Full Baths 1
Three Quarter Bath 1
Construction Status Existing
Year Built 1995
Annual Tax Amount $6,120
Tax Year 2019
Lot Size 10.100 Acres
Acres 10.1
Property Description
Come view this 4 bedroom 2 bath colonial on 10 wooded and open acres in Hardwick. The first floor offers a formal front entry. The living room is on the south side of the home with a wood pellet stove, and is the width of the house. Next is a very large kitchen with center island, 3 sides with upper and lower cabinets and counters, plus a walk-in pantry. A fun space to cook and gather. A wide doorway leads to the formal dining room. A hallway leads to the attached two car garage with second floor storage and a boiler room for heat and hot water. A laundry room and ¾ bath are along this hallway. Tile floors are throughout the first floor. The second floor is accessed from the formal from entry. There are 4 bedrooms upstairs . The central full bath has a beautiful jacuzzi tub with windows, and a separate shower stall. A delightful space. The master bedroom has a huge walk -in closet. Plumbing has been roughed-in to create a private master bath within this closet space if one desires. The home sits in an opening at the top of the hill surrounded by hardwoods behind and mixed woods to the front. It's a private space with flower beds, old stone walls, and berry bushes. Feels like home. Come see for yourself.
Location
State VT
County Vt-caledonia
Area Vt-Caledonia
Zoning yes
Interior
Heating Oil, Pellet
Cooling None
Exterior
Exterior Feature Clapboard, Vinyl
Parking Features Attached
Garage Spaces 2.0
Utilities Available Phone, Cable - Available, DSL - Available
Roof Type Shingle - Architectural,Standing Seam
Building
Lot Description Sloping, Timber, Wooded
Story 2
Foundation Concrete, Slab w/ Frost Wall
Sewer 1000 Gallon, Concrete, Leach Field
Water Drilled Well
Construction Status Existing
Read Less




