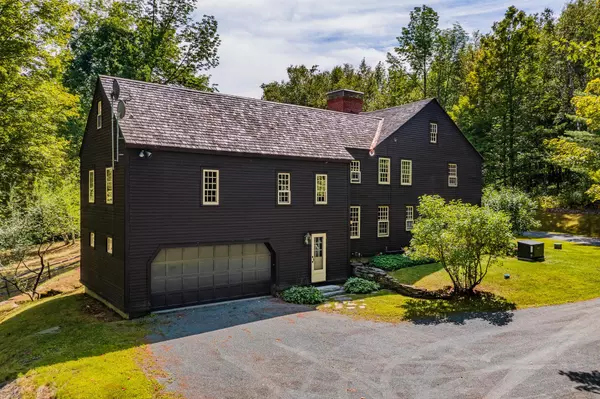Bought with Bonnie Bergeron • Martha E. Diebold Real Estate
For more information regarding the value of a property, please contact us for a free consultation.
980 Bragg Hill RD Norwich, VT 05055
Want to know what your home might be worth? Contact us for a FREE valuation!

Our team is ready to help you sell your home for the highest possible price ASAP
Key Details
Sold Price $1,450,000
Property Type Single Family Home
Sub Type Single Family
Listing Status Sold
Purchase Type For Sale
Square Footage 4,656 sqft
Price per Sqft $311
MLS Listing ID 4929409
Sold Date 12/20/22
Style Saltbox
Bedrooms 6
Full Baths 2
Three Quarter Bath 2
Construction Status Existing
Year Built 1981
Annual Tax Amount $24,314
Tax Year 2021
Lot Size 61.000 Acres
Acres 61.0
Property Description
Magical Vermont estate! 980 Bragg Hill Road is a handsome central chimney saltbox steeped in amazing history. The original saltbox was built in 1680 and brought on site from North Kingston, RI. The back ell was a 1840s general store in Royalton, VT. Melded together in the 1980s with incredible attention to detail, this 6 bedroom, 4 bathroom home exudes charm in every inch. Located in one of Norwich's finest spots, on 61 private acres - 51 in conservation and an additional 10 acre lot not in conservation. Barn for animals, lovely cleared pastures, amazing pond for swimming and skating. Plenty of room for everyone - including an in-law suite, finished family room in basement with sauna, and space to gather in front of the three main floor fireplaces. Unique in so many ways - this property is truly one of a kind!
Location
State VT
County Vt-windsor
Area Vt-Windsor
Zoning Residential
Rooms
Basement Entrance Interior
Basement Finished, Full
Interior
Interior Features Attic, Dining Area, Fireplace - Wood, Fireplaces - 3+, In-Law/Accessory Dwelling, Kitchen/Dining, Kitchen/Family, Primary BR w/ BA, Natural Woodwork, Sauna, Walk-in Closet, Laundry - 2nd Floor, Laundry - Basement
Heating Oil
Cooling None
Flooring Softwood, Tile
Equipment Generator - Standby
Exterior
Exterior Feature Clapboard
Parking Features Attached
Garage Spaces 2.0
Utilities Available Fiber Optic Internt Avail, Gas - LP/Bottle
Roof Type Shingle - Wood
Building
Lot Description Conserved Land, Country Setting, Field/Pasture, Landscaped, Level, Open, Pond, Rolling, Secluded, Wooded
Story 2
Foundation Concrete
Sewer Private
Water Private
Construction Status Existing
Schools
Elementary Schools Marion Cross Elementary School
Middle Schools Francis C Richmond Middle Sch
High Schools Hanover High School
School District Dresden
Read Less




