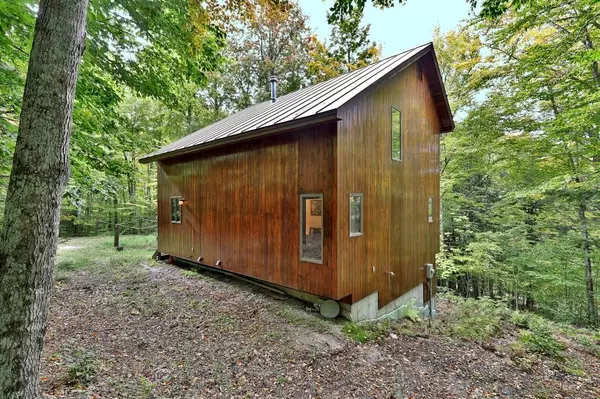Bought with Gary Thompson • The Performance Group Inc.
For more information regarding the value of a property, please contact us for a free consultation.
481 Tweed River DR Stockbridge, VT 05772
Want to know what your home might be worth? Contact us for a FREE valuation!

Our team is ready to help you sell your home for the highest possible price ASAP
Key Details
Sold Price $360,000
Property Type Single Family Home
Sub Type Single Family
Listing Status Sold
Purchase Type For Sale
Square Footage 2,277 sqft
Price per Sqft $158
Subdivision Highwood
MLS Listing ID 4933074
Sold Date 11/28/22
Style Chalet,Walkout Lower Level
Bedrooms 3
Full Baths 1
Half Baths 2
Three Quarter Bath 1
Construction Status Existing
Year Built 1988
Annual Tax Amount $4,776
Tax Year 2022
Lot Size 1.000 Acres
Acres 1.0
Property Description
Great investment opportunity potential here for short term rental! Hike, Bike or Snowmobile from this home to the trails! Excellent location a minute away from the Green Mountain Bike Trails. Minutes to Killington for world class skiing and golf. Cozy 3 bedroom mountain chalet with open concept floor plan and in-law unit on lower level. Being sold fully furnished and equipped. Come check out this sweet VT home today. Priced to sell! All offers must be submitted by 11.59 p.m. October 17, 2022 with the contract date no sooner then October 18, 2022
Location
State VT
County Vt-windsor
Area Vt-Windsor
Zoning Residential
Rooms
Basement Entrance Walkout
Basement Climate Controlled, Concrete, Finished, Full, Slab, Stairs - Interior, Walkout, Interior Access, Exterior Access, Stairs - Basement
Interior
Interior Features Blinds, Dining Area, Furnished, In-Law/Accessory Dwelling, In-Law Suite, Kitchen/Dining, Kitchen/Family, Kitchen/Living, Living/Dining, Window Treatment, Laundry - 1st Floor
Heating Gas - LP/Bottle
Cooling None
Flooring Carpet, Vinyl, Wood
Exterior
Exterior Feature Wood Siding
Garage Description On-Site, Parking Spaces 4
Utilities Available Fiber Optic Internt Avail
Amenities Available Other
Roof Type Metal
Building
Lot Description Country Setting, Trail/Near Trail, Walking Trails, Wooded
Story 2
Foundation Slab - Concrete
Sewer Community
Water Drilled Well
Construction Status Existing
Read Less




