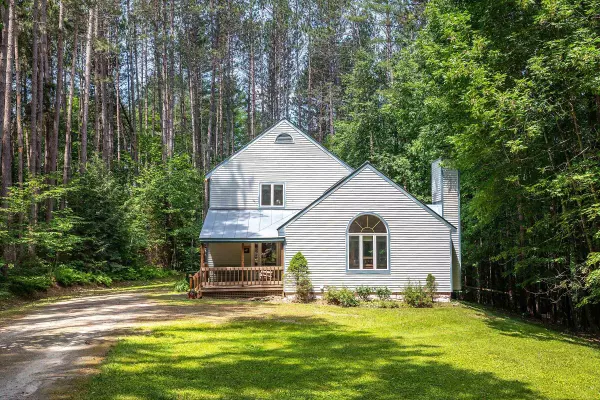Bought with Peggy O'Neill • TPW Real Estate
For more information regarding the value of a property, please contact us for a free consultation.
23 Cranberry Hill RD Winhall, VT 05340
Want to know what your home might be worth? Contact us for a FREE valuation!

Our team is ready to help you sell your home for the highest possible price ASAP
Key Details
Sold Price $510,000
Property Type Single Family Home
Sub Type Single Family
Listing Status Sold
Purchase Type For Sale
Square Footage 1,600 sqft
Price per Sqft $318
Subdivision Strattonwald
MLS Listing ID 4921323
Sold Date 09/30/22
Style Contemporary
Bedrooms 3
Full Baths 2
Half Baths 1
Construction Status Existing
HOA Fees $52/ann
Year Built 1988
Annual Tax Amount $5,739
Tax Year 2022
Lot Size 1.050 Acres
Acres 1.05
Property Description
Original owners now listing their STRATTONWALD vacation home and you can be the lucky new homeowners. This buttoned up contemporary is in superb condition maintained throughout the Seller's ownership. Nice open flow of spacious living/dining/kitchen areas with plenty of sunshine . Breakfast bar. Convenient primary suite on main entry level. Two good size bedrooms off loft/office area on upper level with shared full bath. Pretty hardwood floors. Brand new carpet on stairway and bedrooms. Minnie splits for a/c and alternative heat added this spring in bedrooms and living area. Full basement for storage. Roof replaced with standing seam years ago. An 8' x 4' woodshed on property. Bbq and soak in the sun on the 12' x 24' back deck. Strattonwald's Recreation Bond included for summer fun at the pond and winter shuttle service to Stratton for you and your long term guests/renters. Full exterior paint job in progress. Low association fees, offered fully furnished and in move in condition. Make an appointment with us now to take a look!
Location
State VT
County Vt-bennington
Area Vt-Bennington
Zoning res
Rooms
Basement Entrance Interior
Basement Concrete
Interior
Interior Features Blinds, Dining Area, Fireplace - Screens/Equip, Fireplace - Wood, Fireplaces - 1, Furnished, Living/Dining, Primary BR w/ BA, Natural Woodwork, Skylight, Vaulted Ceiling, Laundry - Basement
Heating Electric, Gas - LP/Bottle
Cooling Multi Zone, Mini Split
Flooring Carpet, Hardwood, Tile
Equipment Air Conditioner, Smoke Detector
Exterior
Exterior Feature Wood Siding
Garage Description On-Site, Parking Spaces 5
Community Features Other
Utilities Available Cable - Available, Gas - LP/Bottle, High Speed Intrnt -Avail
Amenities Available Common Acreage, Docks
Roof Type Standing Seam
Building
Lot Description Landscaped, Level, Pond, Recreational
Story 2
Foundation Poured Concrete
Sewer 1000 Gallon, Concrete, Leach Field, On-Site Septic Exists
Water Drilled Well
Construction Status Existing
Schools
Elementary Schools Choice
Middle Schools Choice
High Schools Choice
School District Choice
Read Less




