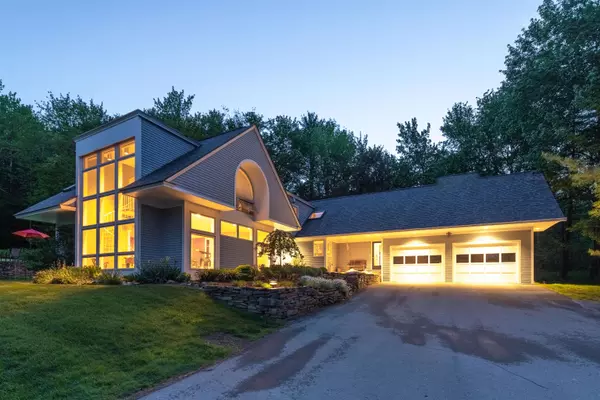Bought with Heidi Ruth • Coldwell Banker LIFESTYLES - Hanover
For more information regarding the value of a property, please contact us for a free consultation.
271 New Boston RD Norwich, VT 05055
Want to know what your home might be worth? Contact us for a FREE valuation!

Our team is ready to help you sell your home for the highest possible price ASAP
Key Details
Sold Price $1,150,000
Property Type Single Family Home
Sub Type Single Family
Listing Status Sold
Purchase Type For Sale
Square Footage 4,355 sqft
Price per Sqft $264
MLS Listing ID 4918898
Sold Date 08/25/22
Style Contemporary
Bedrooms 4
Full Baths 2
Half Baths 1
Three Quarter Bath 2
Construction Status Existing
Year Built 1979
Annual Tax Amount $19,070
Tax Year 2022
Lot Size 9.980 Acres
Acres 9.98
Property Description
271 NEW BOSTON ROAD- Stylish and bright contemporary in an ideal hilltop location just minutes from Norwich Village and Hanover Town. Designed by BL Benn Architects, the home looks over stunning farmland with eastern and southerly exposure. The interior spaces are a combination of large vaulted gathering areas and more cozy nooks distributed throughout. Numerous updates have been made over the past several years to the kitchen, bathrooms, and master suite areas, the latter of which was completed by respected builder G.R. Porter & Sons. There are a total of 4 bedrooms plus a bonus room on the second floor. The 4th bedroom is ensuite, can be accessed by a second staircase, and is perfect for guests or a potential rental space. With crab apple trees lining the driveway and a palatial patio and pool area complete with a majestic fountain, the outdoor component is truly spectacular and perfect for entertaining. This incredible property is well-suited for families of all sizes either as a primary or secondary home. SHOWINGS START FRIDAY, 7/8/22.
Location
State VT
County Vt-windsor
Area Vt-Windsor
Zoning RR
Rooms
Basement Entrance Interior
Basement Concrete
Interior
Interior Features Cathedral Ceiling, Dining Area, Fireplace - Wood, Fireplaces - 1, Kitchen Island, Kitchen/Family, Primary BR w/ BA, Natural Light, Skylight, Vaulted Ceiling, Walk-in Closet, Wet Bar, Laundry - 1st Floor
Heating Gas - LP/Bottle, Oil
Cooling Central AC, Mini Split
Flooring Carpet, Hardwood, Tile
Equipment Air Conditioner, Satellite Dish, Stove-Wood
Exterior
Exterior Feature Clapboard
Parking Features Attached
Garage Spaces 2.0
Garage Description Garage, Paved
Utilities Available Internet - Cable
Roof Type Shingle - Asphalt
Building
Lot Description Country Setting, Landscaped, Level, Sloping, View, Wooded
Story 2
Foundation Concrete
Sewer Septic
Water Drilled Well
Construction Status Existing
Schools
Elementary Schools Marion Cross Elementary School
Middle Schools Francis C Richmond Middle Sch
High Schools Hanover High School
School District Dresden
Read Less




