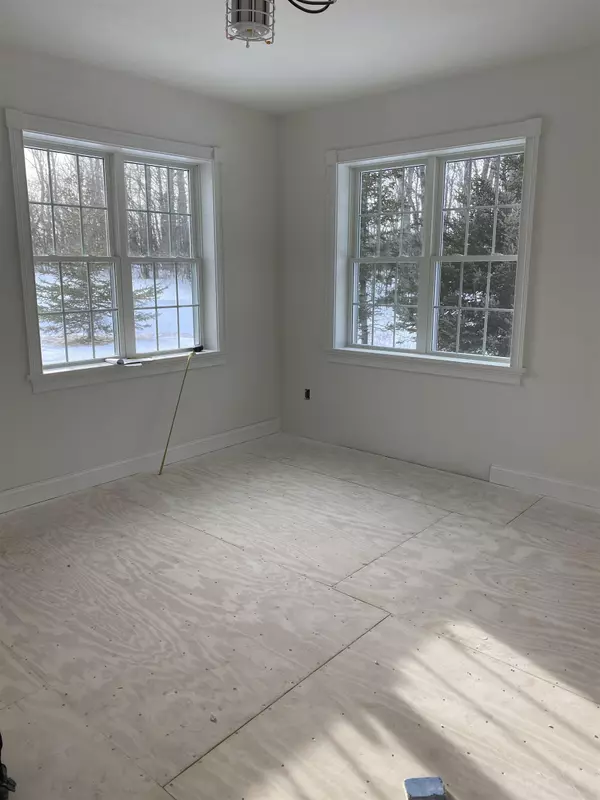Bought with C. Robin Hall • Coldwell Banker Hickok and Boardman
For more information regarding the value of a property, please contact us for a free consultation.
111 Garden CIR #218 St. Albans Town, VT 05478
Want to know what your home might be worth? Contact us for a FREE valuation!

Our team is ready to help you sell your home for the highest possible price ASAP
Key Details
Sold Price $339,844
Property Type Condo
Sub Type Condo
Listing Status Sold
Purchase Type For Sale
Square Footage 1,435 sqft
Price per Sqft $236
Subdivision Village At Franklin Park
MLS Listing ID 4897545
Sold Date 06/30/22
Style Townhouse
Bedrooms 1
Half Baths 1
Three Quarter Bath 1
Construction Status New Construction
HOA Fees $189/mo
Year Built 2022
Property Description
Welcome home to The Village at Franklin Park, highly desirable 55+ Community in St. Albans Town. Enjoy single level living in this planned unit development which abuts the Missisquoi Valley Rail Trail, and has a mountain view! Conveniently located close to I-89,downtown St. Albans, shops, restaurants, NMC hospital, and Lake Champlain. This is one of the 3 units available now. Home to be finished by summer 2022. Will be finished as a spec home to include appliances, high end finishes such as hardwood flooring and granite countertops. Desired open floor plan, with large master bedroom suite and large living room make up the first floor. Unfinished space upstairs, could be a bedroom, office, or extra storage space.
Location
State VT
County Vt-franklin
Area Vt-Franklin
Zoning Residential
Rooms
Basement Entrance Interior
Basement Crawl Space
Interior
Interior Features Dining Area, Primary BR w/ BA, Natural Light, Laundry - 1st Floor
Heating Gas - Natural
Cooling None
Flooring Carpet, Hardwood, Tile, Vinyl
Exterior
Exterior Feature Vinyl Siding
Parking Features Attached
Garage Spaces 1.0
Garage Description Garage, Off Street
Utilities Available High Speed Intrnt -Avail
Amenities Available Master Insurance, Landscaping, Common Acreage, Snow Removal, Trash Removal
Roof Type Shingle - Architectural
Building
Lot Description Condo Development, Country Setting, Landscaped, PRD/PUD, Sidewalks, Subdivision, Trail/Near Trail, Walking Trails
Story 2
Foundation Concrete
Sewer Public
Water Public
Construction Status New Construction
Read Less

GET MORE INFORMATION




