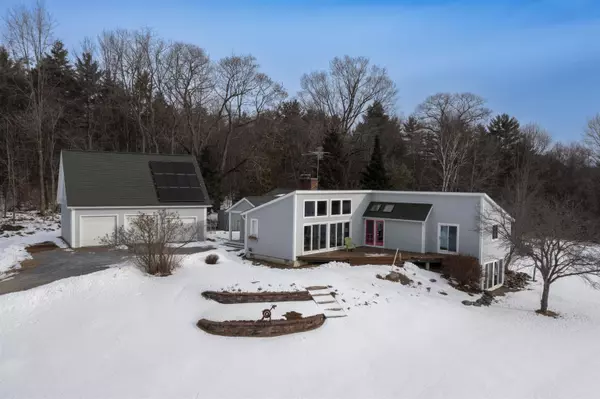Bought with Shift Real Estate • EXP Realty
For more information regarding the value of a property, please contact us for a free consultation.
446 Wild Apple RD New Haven, VT 05472
Want to know what your home might be worth? Contact us for a FREE valuation!

Our team is ready to help you sell your home for the highest possible price ASAP
Key Details
Sold Price $685,000
Property Type Single Family Home
Sub Type Single Family
Listing Status Sold
Purchase Type For Sale
Square Footage 2,365 sqft
Price per Sqft $289
MLS Listing ID 4899061
Sold Date 07/01/22
Style Contemporary
Bedrooms 2
Full Baths 1
Half Baths 1
Three Quarter Bath 1
Construction Status Existing
Year Built 1980
Annual Tax Amount $7,129
Tax Year 2021
Lot Size 20.100 Acres
Acres 20.1
Property Description
Located on 20 acres with great mountain views to the Southeast,this contemporary home is exactly what you have been waiting for!Sited well off the road,the house sits atop a knoll,with open lands for gardens or animals,but plenty of woods for a very private setting.The covered entry welcomes you into a spacious foyer with walk-in mudroom. An open concept floor plan,the living room has cathedral ceilings,and a wall of windows facing south,that lead out to a sunny deck for the warmer months.The fireplace with wood stove insert divides the living room, creating a main seating area,and a cozy reading spot behind!Wood floors with radiant heat, and heat pumps for A/C throughout the main living areas.The kitchen has custom cherry cabinetry with quartz & corian countertops and is open to the dining area.A door just off the kitchen leads out to a screen porch-the perfect spot for your morning coffee in the summer.The primary bedroom is just down the hall, with a 3/4 bath and plenty of closet space, as well as access to the deck.A second first floor bedroom could also be a great office,with an en suite 1/2 bath.The lower, walkout level has a living space that houses the laundry area,a cedar closet, and a versatile room that could be a guest bedroom or studio with full bath.This room has a Murphy bed for guests, and glass doors out to the yard for lots of natural light.Workshop and storage space close by as well.The 3 car garage has solar on the roof to cover your power costs!
Location
State VT
County Vt-addison
Area Vt-Addison
Zoning Rural Ag- 10 Acre
Rooms
Basement Entrance Walkout
Basement Concrete, Full, Insulated, Partially Finished, Stairs - Interior, Storage Space, Walkout, Exterior Access
Interior
Interior Features Cathedral Ceiling, Cedar Closet, Hearth, Kitchen Island, Kitchen/Dining, Primary BR w/ BA, Natural Light, Natural Woodwork, Wood Stove Insert, Laundry - Basement
Heating Electric, Oil, Wood
Cooling Mini Split
Flooring Carpet, Tile, Wood
Equipment Stove-Wood
Exterior
Exterior Feature Clapboard, Concrete
Parking Features Detached
Garage Spaces 3.0
Garage Description Driveway, Garage, On-Site
Utilities Available Phone, DSL, Telephone At Site
Roof Type Shingle - Architectural
Building
Lot Description Country Setting, Field/Pasture, Mountain View, Trail/Near Trail
Story 1
Foundation Concrete, Poured Concrete
Sewer 1000 Gallon, Concrete, Private, Septic
Water Drilled Well, On-Site Well Exists, Private
Construction Status Existing
Schools
Elementary Schools Beeman Elementary School
Middle Schools Mount Abraham Union Mid/High
High Schools Mount Abraham Uhsd 28
School District Addison Northwest
Read Less




