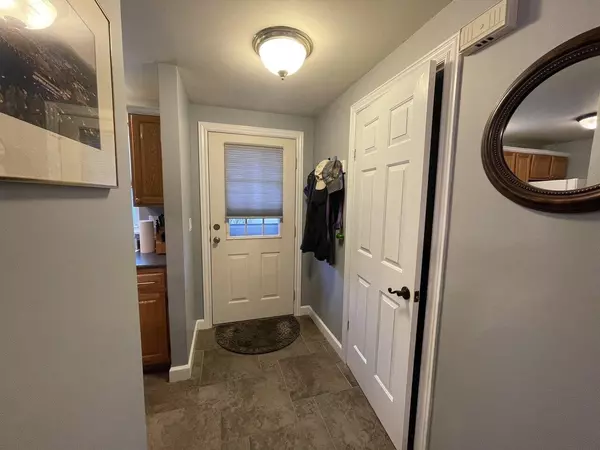Bought with Shift Real Estate • EXP Realty
For more information regarding the value of a property, please contact us for a free consultation.
22 Robert Frost CIR #1 Colchester, VT 05446
Want to know what your home might be worth? Contact us for a FREE valuation!

Our team is ready to help you sell your home for the highest possible price ASAP
Key Details
Sold Price $300,000
Property Type Condo
Sub Type Condo
Listing Status Sold
Purchase Type For Sale
Square Footage 1,528 sqft
Price per Sqft $196
MLS Listing ID 4907216
Sold Date 06/28/22
Style Townhouse,Tri-Level
Bedrooms 2
Full Baths 1
Half Baths 1
Construction Status Existing
HOA Fees $265/mo
Year Built 1993
Annual Tax Amount $3,943
Tax Year 2021
Property Description
Conveniently located in the town of Colchester, this beautiful townhome is a must see! Only minutes away from Creek Farm Plaza, local restaurants, and other amenities, plus easy access to the interstate, this location is desirable to say the least. Tucked away in a well-kept development, you will love this spacious end-unit with a one-car garage and private back deck. Inside, the first level is flooded with natural light - the perfect scene for your morning coffee. Paired with two generous sized bedrooms and ample storage space, this condo has much to offer. Finish your tour with a look at the finished, lower level recreational space - complete with a home theater system.
Location
State VT
County Vt-chittenden
Area Vt-Chittenden
Zoning Residential
Rooms
Basement Entrance Interior
Basement Concrete Floor, Full, Partially Finished, Stairs - Interior, Storage Space, Interior Access
Interior
Interior Features Dining Area, Kitchen/Dining, Living/Dining, Storage - Indoor, Laundry - Basement
Heating Gas - Natural
Cooling Wall AC Units
Flooring Carpet, Laminate, Tile
Equipment Dehumidifier, Smoke Detector
Exterior
Exterior Feature Shingle
Parking Features Attached
Garage Spaces 1.0
Garage Description Assigned, Driveway, Garage, Parking Spaces 3
Utilities Available Phone, Cable, Cable - At Site, High Speed Intrnt -AtSite, Internet - Cable
Amenities Available Common Acreage
Waterfront Description No
View Y/N No
Water Access Desc No
View No
Roof Type Shingle - Other
Building
Lot Description Condo Development, Corner, Level
Story 2
Foundation Concrete
Sewer Public
Water Public
Construction Status Existing
Schools
Elementary Schools Colchester Middle School
Middle Schools Colchester Middle School
High Schools Colchester High School
School District Colchester School District
Read Less




