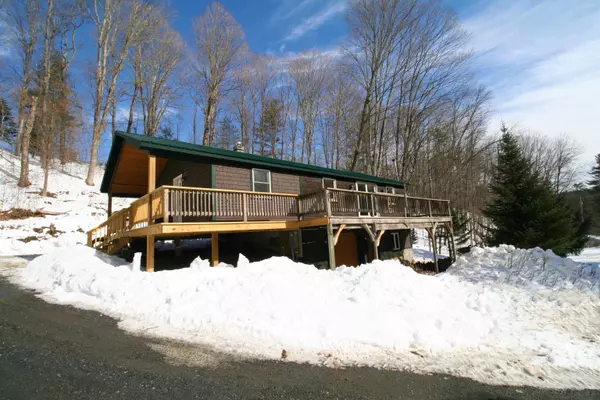Bought with William Brokhof • RE/MAX North Professionals, Middlebury
For more information regarding the value of a property, please contact us for a free consultation.
931 Lilliesville Brook RD Bethel, VT 05032
Want to know what your home might be worth? Contact us for a FREE valuation!

Our team is ready to help you sell your home for the highest possible price ASAP
Key Details
Sold Price $250,000
Property Type Single Family Home
Sub Type Single Family
Listing Status Sold
Purchase Type For Sale
Square Footage 1,296 sqft
Price per Sqft $192
MLS Listing ID 4898299
Sold Date 04/29/22
Style Raised Ranch
Bedrooms 2
Full Baths 2
Construction Status Existing
Year Built 1970
Annual Tax Amount $4,045
Tax Year 2022
Lot Size 2.100 Acres
Acres 2.1
Property Description
Built in 1970, this 2 bedroom / 2 bath home sits on 2.1 acres in Bethel. Recently renovated and added onto, this home will surprise you on the inside. Whether it's the vaulted ceilings, lots of cabinets and counter space in the kitchen, new lighting and new flooring, this raised style ranch has lots to offer. When you step into the house from the outside you can't help but notice the higher ceilings in the recently added addition. Use as a den, office or even an oversized mudroom / entryway. The area leading into the kitchen is spacious and perfect for those looking for an open living concept. The living room is accented with a darker color pine on one wall but can easily be painted or stained should one want it lighter like the rest of the walls in the house. The brand new master bedroom suite offers a walk in closet, vaulted ceilings and its own private bath. In the lower level, there is a woodstove hook up as well as baseboard heat. For those looking for additional living space, the lower level could be finished off and offers higher ceilings and direct access to the outside. This is a great house with lots to offer including lots of natural lighting and a brand new covered porch. There is a small pond on the property and EC Fiber at the street for those needing high speed internet.
Location
State VT
County Vt-windsor
Area Vt-Windsor
Zoning Medium Density
Rooms
Basement Entrance Interior
Basement Concrete, Concrete Floor, Daylight, Stairs - Interior, Unfinished, Walkout, Interior Access, Exterior Access
Interior
Interior Features Kitchen/Family, Primary BR w/ BA, Natural Light, Natural Woodwork, Vaulted Ceiling, Walk-in Closet, Wood Stove Hook-up, Laundry - Basement
Heating Oil
Cooling None
Flooring Laminate, Tile
Equipment CO Detector, Smoke Detector
Exterior
Exterior Feature Clapboard
Utilities Available Fiber Optic Internt Avail
Roof Type Metal
Building
Lot Description Country Setting, Level, Pond, Sloping
Story 1.5
Foundation Concrete
Sewer 1000 Gallon, Leach Field, Septic
Water Dug Well, Infrared Light
Construction Status Existing
Schools
Elementary Schools Bethel Elementary School
Middle Schools Whitcomb Jr/Sr High School
High Schools Whitcomb Jr/Sr High School
School District Windsor School District
Read Less




