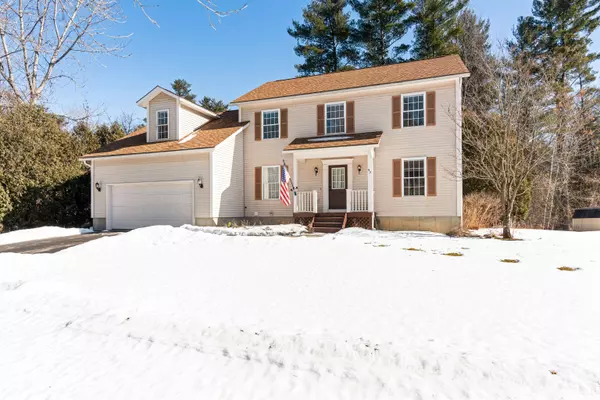Bought with Kayla Brennan • Coldwell Banker Hickok and Boardman
For more information regarding the value of a property, please contact us for a free consultation.
43 Edgewood DR Colchester, VT 05446
Want to know what your home might be worth? Contact us for a FREE valuation!

Our team is ready to help you sell your home for the highest possible price ASAP
Key Details
Sold Price $581,000
Property Type Single Family Home
Sub Type Single Family
Listing Status Sold
Purchase Type For Sale
Square Footage 2,165 sqft
Price per Sqft $268
Subdivision Edgewood Estates
MLS Listing ID 4898156
Sold Date 04/01/22
Style Colonial
Bedrooms 3
Full Baths 1
Half Baths 1
Three Quarter Bath 1
Construction Status Existing
HOA Fees $10/ann
Year Built 1997
Annual Tax Amount $7,473
Tax Year 2021
Lot Size 0.400 Acres
Acres 0.4
Property Description
Exceptionally maintained, updated, move in ready colonial home in a spectacular location! Situated in Colchester's Edgewood Estates neighborhood on a corner lot, backed up to wooded common land this location is as good as it gets with short commutes to downtown Burlington, Mallets Bay, the interstate and local amenities. Spread out over nearly 2200sqft this home has been tastefully updated throughout with new lighting, kitchen updates, new vanities, hardwood/LVT flooring in all bedrooms, and more! The spacious primary suite boasts a large walk in closet, en-suite bath and a cozy reading nook perfect for a home office while two additional bedrooms feature brand new ash wood flooring on this level. The first level features a beautifully updated kitchen with a butcher block center island, under cabinet lighting and gleaming stainless appliances overlooking the spacious family room with vaulted ceilings and a cozy gas fireplace. A slider opens to the back deck and private back yard with established perennial gardens while a formal dining room and living room afford even more space to spread out. The framed and insulated basement affords plenty of space for storage or future expansion while an attached-finished garage adds even more space! Additional highlights include first floor laundry in the mudroom, central A/C, central vac, custom blinds/window treatments... the list goes on. This is a true must see property! *Showings begin Friday 2/18 - Open house Sunday (2/20) 1-3PM*
Location
State VT
County Vt-chittenden
Area Vt-Chittenden
Zoning Residential
Rooms
Basement Entrance Walk-up
Basement Concrete, Insulated, Stairs - Interior, Storage Space, Unfinished
Interior
Interior Features Central Vacuum, Blinds, Ceiling Fan, Dining Area, Fireplace - Gas, Kitchen Island, Kitchen/Living, Laundry Hook-ups, Primary BR w/ BA, Natural Light, Vaulted Ceiling, Walk-in Closet, Window Treatment, Laundry - 1st Floor
Heating Gas - Natural
Cooling Central AC
Flooring Carpet, Ceramic Tile, Hardwood, Vinyl Plank
Equipment CO Detector, Irrigation System, Smoke Detector
Exterior
Exterior Feature Vinyl Siding
Parking Features Attached
Garage Spaces 2.0
Garage Description Driveway, Garage, Off Street
Utilities Available High Speed Intrnt -Avail, Underground Utilities
Roof Type Shingle - Architectural
Building
Lot Description Curbing, Landscaped, Sidewalks, Subdivision
Story 2
Foundation Poured Concrete
Sewer 1000 Gallon, Community, Concrete
Water Public
Construction Status Existing
Schools
Elementary Schools Malletts Bay Elementary School
Middle Schools Colchester Middle School
High Schools Colchester High School
School District Colchester School District
Read Less




