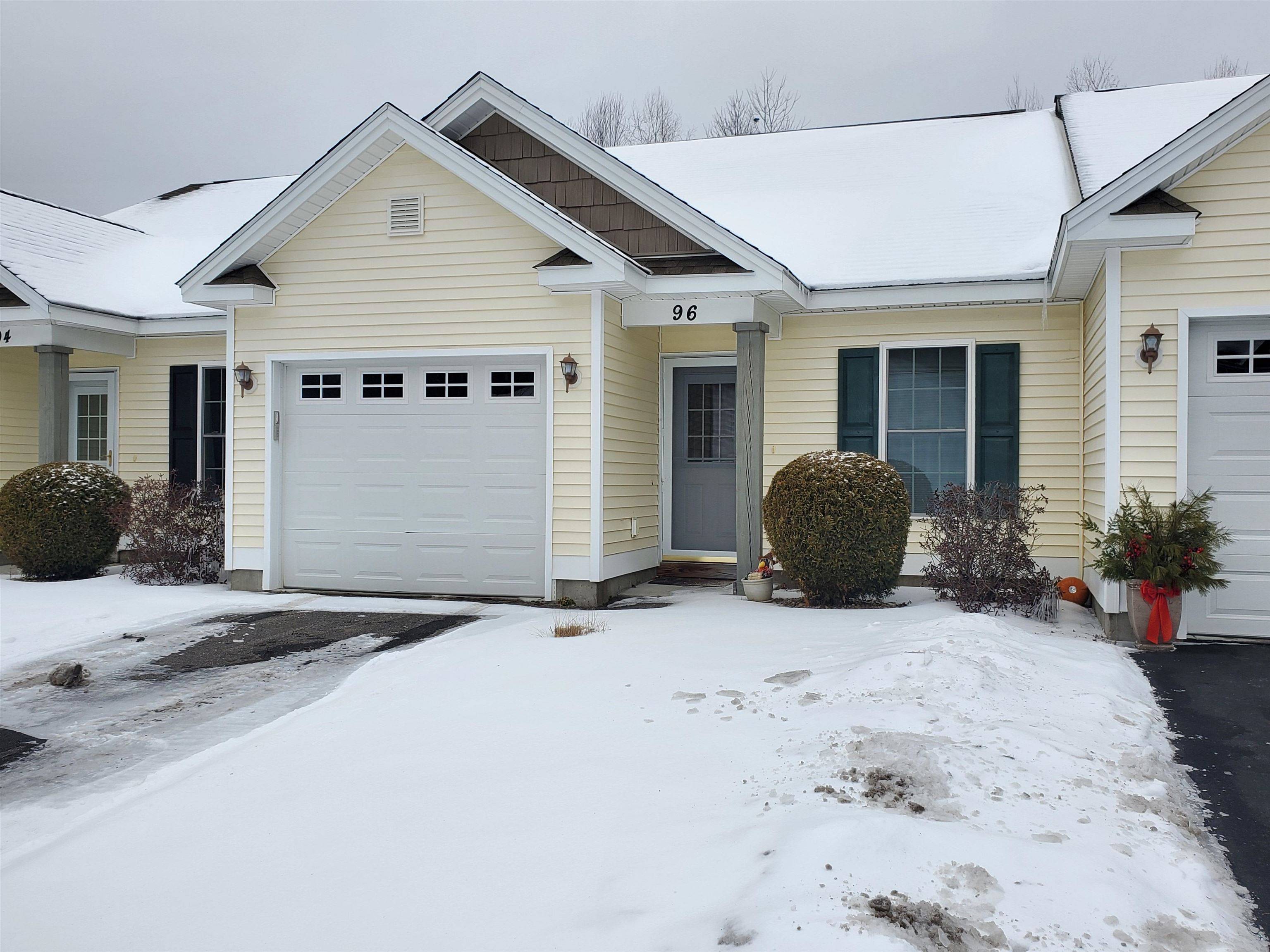Bought with Todd A Bassler • Greenwald Realty Associates
For more information regarding the value of a property, please contact us for a free consultation.
28 Owens DR Swanzey, NH 03446
Want to know what your home might be worth? Contact us for a FREE valuation!

Our team is ready to help you sell your home for the highest possible price ASAP
Key Details
Sold Price $232,000
Property Type Condo
Sub Type Condo
Listing Status Sold
Purchase Type For Sale
Square Footage 1,062 sqft
Price per Sqft $218
MLS Listing ID 4898310
Sold Date 03/17/22
Style Ranch
Bedrooms 2
Full Baths 1
Three Quarter Bath 1
Construction Status Existing
HOA Fees $230/mo
Year Built 2014
Annual Tax Amount $4,172
Tax Year 2021
Property Sub-Type Condo
Property Description
Forest View Estates is a very popular condominium development in West Swanzey just minutes from Keene. This is a very attractive ground level ranch style condominium. Open concept kitchen living room with vaulted ceilings. Just off the living room is a comfortable three season room with lots of windows and a view to the woods. Master bedroom suite has a ¾ bath and a walk-in closet. There is a second bedroom and a full bath, 1st floor laundry, attached direct entry garage with auto door opener. Covered front porch welcomes friends and family. A great established neighborhood with walking trails, biking, running, and snowshoeing and cross country skiing just outside your door.
Location
State NH
County Nh-cheshire
Area Nh-Cheshire
Zoning Residential
Interior
Interior Features Ceiling Fan, Kitchen Island, Primary BR w/ BA, Vaulted Ceiling, Walk-in Closet, Laundry - 1st Floor
Heating Electric
Cooling None
Flooring Carpet, Tile
Equipment Smoke Detectr-Hard Wired
Exterior
Exterior Feature Vinyl Siding
Parking Features Attached
Garage Spaces 1.0
Garage Description Driveway, Garage
Community Features Pets - Allowed
Utilities Available Cable - At Site, High Speed Intrnt -AtSite
Amenities Available Master Insurance, Landscaping, Common Acreage, Snow Removal, Trash Removal
Roof Type Shingle - Asphalt
Building
Lot Description Condo Development, Country Setting, Landscaped, Trail/Near Trail, Walking Trails
Story 1
Foundation Slab - Concrete
Sewer Public
Water Community, Drilled Well, Private
Construction Status Existing
Schools
Elementary Schools Mount Caesar School
Middle Schools Monadnock Regional Jr. High
High Schools Monadnock Regional High Sch
School District Monadnock Sch Dst Sau #93
Read Less




