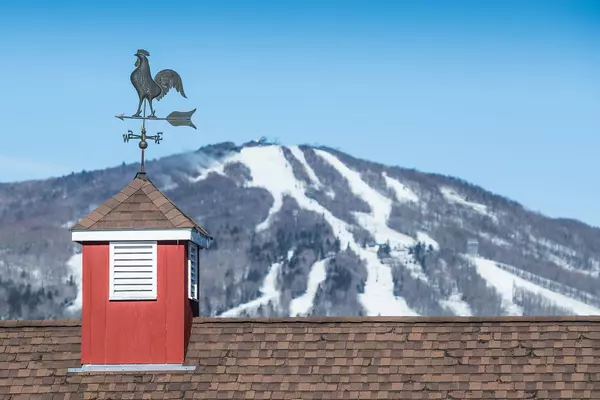Bought with Carrie Mathews • Winhall Real Estate
For more information regarding the value of a property, please contact us for a free consultation.
13 Ross RD Winhall, VT 05340
Want to know what your home might be worth? Contact us for a FREE valuation!

Our team is ready to help you sell your home for the highest possible price ASAP
Key Details
Sold Price $1,300,000
Property Type Single Family Home
Sub Type Single Family
Listing Status Sold
Purchase Type For Sale
Square Footage 5,632 sqft
Price per Sqft $230
MLS Listing ID 4894271
Sold Date 03/11/22
Style Contemporary,Freestanding,Walkout Lower Level
Bedrooms 5
Full Baths 5
Half Baths 1
Construction Status Existing
Year Built 2001
Annual Tax Amount $10,459
Tax Year 221
Lot Size 4.800 Acres
Acres 4.8
Property Description
Looking for country living on a quiet road in Vermont? This property offers the quintessential Vermont lifestyle in a great location. This well-maintained Post and Beam Vermont barn style home on just under 5 acres enjoys privacy, high speed internet and full-on Bromley Mountain views from almost every room! Located in close proximity to three major ski mountains, Bromley, Stratton, and Magic as well as just a short ride to Manchester for shopping and dining. This residence consists of a stunning open concept great room featuring exposed trusses, posts and beams and massive floor-to -ceiling fireplace. Additionally, this property boasts an attached 2-car garage with beautiful apartment above, game room with 2nd stone fireplace in the finished walk out lower level, den, and wine cellar. Masks are required and shoes off at the door.
Location
State VT
County Vt-bennington
Area Vt-Bennington
Zoning Residential
Rooms
Basement Entrance Interior
Basement Concrete, Finished, Full, Stairs - Interior, Walkout
Interior
Interior Features Cathedral Ceiling, Dining Area, Fireplace - Wood, Furnished, Hot Tub, Kitchen/Dining, Kitchen/Living, Living/Dining, Primary BR w/ BA, Natural Light
Heating Gas - LP/Bottle
Cooling None
Flooring Carpet, Ceramic Tile, Softwood
Equipment Smoke Detector
Exterior
Exterior Feature Wood Siding
Parking Features Attached
Garage Spaces 2.0
Garage Description Parking Spaces 5
Utilities Available Cable, High Speed Intrnt -AtSite, Internet - Cable
Roof Type Shingle - Asphalt
Building
Lot Description Country Setting, Landscaped, Mountain View, Ski Area, Wooded
Story 2.5
Foundation Poured Concrete
Sewer Septic
Water Drilled Well
Construction Status Existing
Schools
Elementary Schools Choice
Middle Schools Choice
High Schools Choice
School District Bennington/Rutland
Read Less




