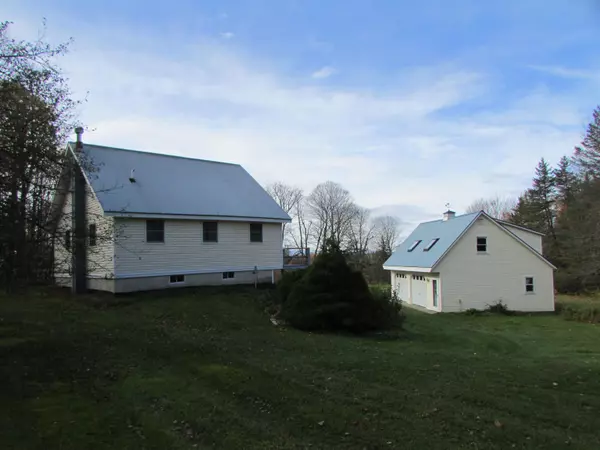Bought with Joanie Keating • BHHS Vermont Realty Group/Waterbury
For more information regarding the value of a property, please contact us for a free consultation.
3435 Ward HL Hardwick, VT 05836
Want to know what your home might be worth? Contact us for a FREE valuation!

Our team is ready to help you sell your home for the highest possible price ASAP
Key Details
Sold Price $300,000
Property Type Single Family Home
Sub Type Single Family
Listing Status Sold
Purchase Type For Sale
Square Footage 916 sqft
Price per Sqft $327
MLS Listing ID 4888634
Sold Date 01/31/22
Style Cape
Bedrooms 2
Three Quarter Bath 1
Construction Status Existing
Year Built 1985
Annual Tax Amount $4,466
Tax Year 2021
Lot Size 7.700 Acres
Acres 7.7
Property Description
Well maintained cape with detached 2 story 2 car garage on 7.7 acres on Ward Hill in East Hardwick. The home has a wrap around deck with 2 atrium doors facing the front. Side entrance to a carpeted great room (dining and living room) with cathedral ceiling. Kitchen with eating counter, cabinets on 3 sides, vinyl floor. 2 first floor carpeted bedrooms and 3/4 bath between. Second floor has a triangle shaped landing and a 11 x 15 open room formerly used as bed room/den. The interior walls are natural wood. The walk out basement has a single car garage. There is a laundry room/entry, and furnace area as well. Could be finished into more living area. Across the front yard is a over sized 2 car garage w/ interior stairs to an open second floor, There is a big shed dormer across the back and an exterior door for a planned second floor deck. The front yard is level around the garage and extends towards the west. The yard rises up to the first floor around the back and sides of the home with flower gardens and stone wall and stairs from front yard to the deck. There is a mixed woods surrounding the home on two sides. A very nice setting with easy access. An easy keeper.
Location
State VT
County Vt-caledonia
Area Vt-Caledonia
Zoning yes
Rooms
Basement Entrance Walkout
Basement Climate Controlled, Concrete Floor, Full, Insulated, Stairs - Interior, Unfinished, Walkout
Interior
Heating Electric, Oil
Cooling None
Exterior
Exterior Feature Clapboard, Vinyl
Parking Features Detached
Garage Spaces 2.0
Utilities Available DSL
Roof Type Metal
Building
Lot Description Country Setting, Open, Wooded
Story 1.5
Foundation Concrete
Sewer 1000 Gallon, Leach Field - Conventionl
Water Drilled Well
Construction Status Existing
Read Less




