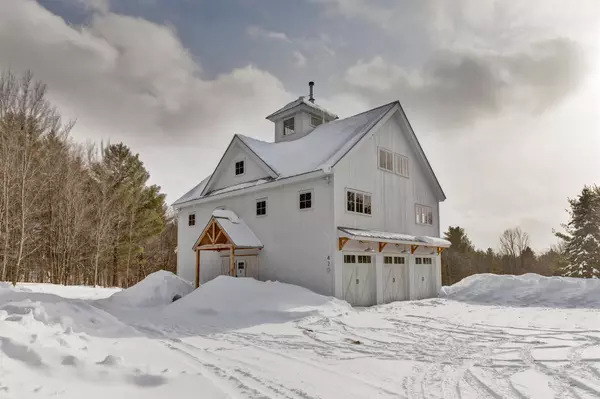Bought with Jennifer Densmore • Deerfield Valley Real Estate
For more information regarding the value of a property, please contact us for a free consultation.
420 Ray Hill RD Wilmington, VT 05363
Want to know what your home might be worth? Contact us for a FREE valuation!

Our team is ready to help you sell your home for the highest possible price ASAP
Key Details
Sold Price $1,600,000
Property Type Single Family Home
Sub Type Single Family
Listing Status Sold
Purchase Type For Sale
Square Footage 5,061 sqft
Price per Sqft $316
MLS Listing ID 4858519
Sold Date 12/30/21
Style Farmhouse
Bedrooms 6
Full Baths 6
Half Baths 1
Construction Status Existing
Year Built 2017
Annual Tax Amount $15,387
Tax Year 2020
Lot Size 3.510 Acres
Acres 3.51
Property Description
As featured in Coastal Home Life Magazine, no expense was spared in the tremendous construction and styling of this spectacular barn style home. This house was designed with a thoughtful focus on entertainment and guest space to make lasting vacation memories with loved ones. The home is a hybrid post and beam and sits on 3+ accessible acres just minutes to the town center, the Hermitage Club, Mount Snow, lakes, hiking, and VAST snowmobile trails. Inside you are treated to a spectacular display of natural woodwork, high ceilings, an abundance of natural light, and luxury finishes. The main floor great room features a large custom kitchen with Cambria counters, Bosch appliances, walk in pantry, and kitchen island, a spacious dining and living room with wood floors, warm board radiant heating, a contra-flow masonry fireplace, offering long lasting cozy heat, a large play loft with game room space, cupola, half bath with custom trunk sink base, and 3 full suites. The ultimate guest quarters on the next two levels can be separated with a partition door offering privacy (or even rentability), a dedicated kitchen perfect for early risers (or a caterer), 2 family rooms, and 3 luxury suites. The exterior boasts a spacious screened porch and decks to enjoy cocktail hours and s'mores with a view. The highly energy efficient home is supported by a full geothermal heating/cooling system, insulated foundation, walls, and floors, for efficiency and sound proofing, and dual air exchangers.
Location
State VT
County Vt-windham
Area Vt-Windham
Zoning Residential
Rooms
Basement Entrance Walkout
Basement Finished, Full
Interior
Interior Features Cathedral Ceiling, Dining Area, Fireplace - Wood, Fireplaces - 1, Kitchen Island, Primary BR w/ BA, Natural Light, Natural Woodwork, Vaulted Ceiling, Walk-in Closet
Heating Gas - LP/Bottle, Geothermal
Cooling Central AC
Flooring Concrete, Tile, Wood
Exterior
Exterior Feature Wood
Parking Features Under
Garage Spaces 3.0
Utilities Available High Speed Intrnt -Avail, Internet - Fiber Optic
Roof Type Metal,Standing Seam
Building
Lot Description Mountain View, View
Story 4+
Foundation Concrete, Insulated Concrete Forms
Sewer Septic
Water Drilled Well
Construction Status Existing
Read Less




