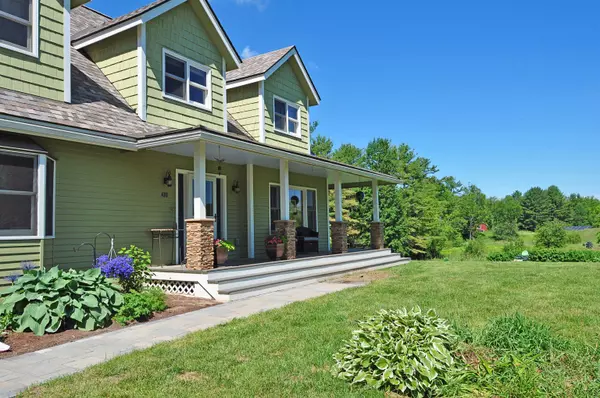Bought with Claire Kavanagh • EXP Realty
For more information regarding the value of a property, please contact us for a free consultation.
410 Pond Brook RD Colchester, VT 05446
Want to know what your home might be worth? Contact us for a FREE valuation!

Our team is ready to help you sell your home for the highest possible price ASAP
Key Details
Sold Price $770,000
Property Type Single Family Home
Sub Type Single Family
Listing Status Sold
Purchase Type For Sale
Square Footage 4,664 sqft
Price per Sqft $165
MLS Listing ID 4878996
Sold Date 11/05/21
Style Cape
Bedrooms 4
Full Baths 2
Half Baths 1
Three Quarter Bath 1
Construction Status Existing
Year Built 1989
Annual Tax Amount $10,270
Tax Year 2021
Lot Size 12.650 Acres
Acres 12.65
Property Description
Elegant and well cared for, this custom home was built with thoughtful attention to detail from start to finish. Rooms flow from the foyer to the dining room, family room to the gourmet kitchen. High-end appliances, cherry cabinets, granite counter tops, and an island enhance the kitchen and create a delightful place to visit with friends and family. Off from the kitchen, you will find a sitting room with wood burning fireplace and sunroom with multi-tiered deck, hot-tub and awning. The expansive family room offers another wood burning fireplace with stone surround. Owners suite includes double vanities, soaking tub, and separate shower. The finished basement is ready to accommodate anything your lifestyle requires – comes equipped with a kitchen, home theater projection tv & speakers. Walk out to the peaceful backyard oasis with in-ground swimming pool. Other noteworthy features – built-in wine refrigerator, central vacuum, spacious mudroom, dog pen, 3 car garage, outbuilding with overhead doors. Just minutes to downtown Burlington, and easy access to I-89, UVM, and the medical center. You will be impressed with every aspect of this home!
Location
State VT
County Vt-chittenden
Area Vt-Chittenden
Zoning Residential
Rooms
Basement Entrance Walkout
Basement Partially Finished, Storage Space, Walkout, Interior Access
Interior
Interior Features Kitchen Island, Primary BR w/ BA
Heating Gas - LP/Bottle
Cooling None
Flooring Combination
Exterior
Exterior Feature Clapboard
Parking Features Attached
Garage Spaces 3.0
Garage Description Driveway, Garage, Paved
Utilities Available Cable - Available, High Speed Intrnt -Avail
Roof Type Shingle - Asphalt
Building
Lot Description Landscaped, Level, Wooded
Story 2
Foundation Slab - Concrete
Sewer Septic
Water Drilled Well
Construction Status Existing
Schools
Elementary Schools Union Memorial Primary School
Middle Schools Colchester Middle School
High Schools Colchester High School
Read Less




