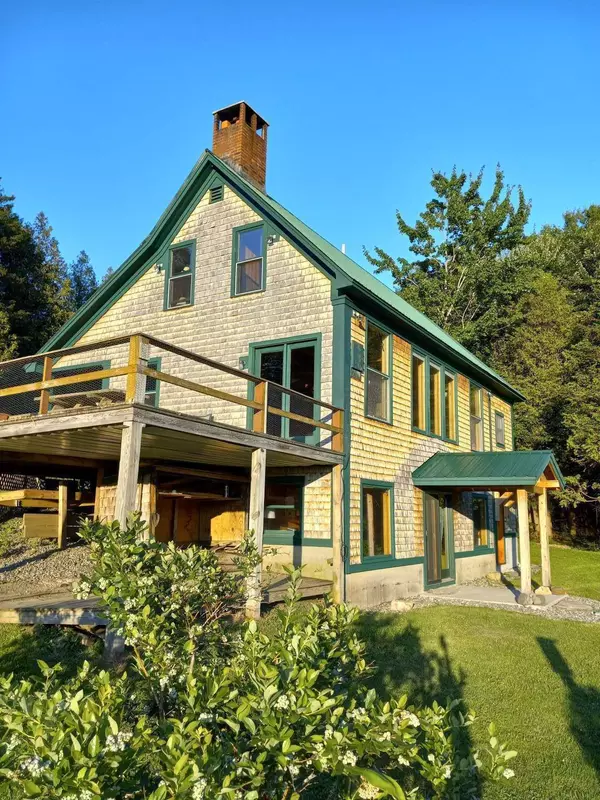Bought with Livian Vermont • KW Vermont
For more information regarding the value of a property, please contact us for a free consultation.
4719 Bridgman Hill RD Hardwick, VT 05843
Want to know what your home might be worth? Contact us for a FREE valuation!

Our team is ready to help you sell your home for the highest possible price ASAP
Key Details
Sold Price $425,000
Property Type Single Family Home
Sub Type Single Family
Listing Status Sold
Purchase Type For Sale
Square Footage 2,431 sqft
Price per Sqft $174
MLS Listing ID 4872001
Sold Date 10/15/21
Style Cape,Other
Bedrooms 2
Half Baths 1
Three Quarter Bath 1
Construction Status Existing
Year Built 1995
Annual Tax Amount $5,481
Tax Year 2021
Lot Size 91.340 Acres
Acres 91.34
Property Description
Beautiful post-and-beam home and garage/shop in a private location on 91.34 acres of well-stocked northern hardwood and mixed wood. The property's northern boundary line runs along the Hardwick-Greensboro town line. Less than 10 minutes to Hardwick, Greensboro, or Craftsbury. Heading out on Bridgman Hill Road, there are breathtaking views, minimal traffic, and plentiful forests and farm fields. The home's 2,430 square feet include two stories plus a finished walk-out basement. The spacious kitchen, Rumford fireplace, exposed beams, and large windows create a welcoming, comfortable space. Drilled well and new septic system. The insulated post-and-beam garage/shop has plenty of space for storage and projects. A large deck faces the southwesterly view of the mountains and overlooks a large, sunny yard adorned with established organic vegetable and flower gardens, fruit bushes, and apple trees. A small mountain brook visible from the house empties into a larger stream on the property. The forestland has significant timber resources, wildlife habitats, and recreational opportunities. The well-stocked and professionally-managed northern hardwood and mixed wood stands are accessible via a network of forest roads, enabling multipurpose access. One trail leads to a small cabin that sits above a pond.
Location
State VT
County Vt-caledonia
Area Vt-Caledonia
Zoning Yes
Rooms
Basement Entrance Walkout
Basement Climate Controlled, Concrete, Daylight, Finished, Full, Storage Space
Interior
Interior Features Ceiling Fan, Fireplace - Wood, Natural Woodwork, Walk-in Closet, Walk-in Pantry
Heating Oil, Wood
Cooling None
Flooring Softwood, Tile, Vinyl
Equipment CO Detector, Smoke Detector
Exterior
Exterior Feature Cedar, Shingle
Parking Features Detached
Garage Spaces 1.0
Garage Description Driveway, Garage
Utilities Available Gas - LP/Bottle, Internet - Fixed Wireless, Satellite Internet
Roof Type Metal
Building
Lot Description Country Setting, Stream, Timber, View, Walking Trails, Wetlands, Wooded
Story 1.5
Foundation Concrete
Sewer 1000 Gallon, Leach Field, Septic Design Available
Water Drilled Well
Construction Status Existing
Read Less




