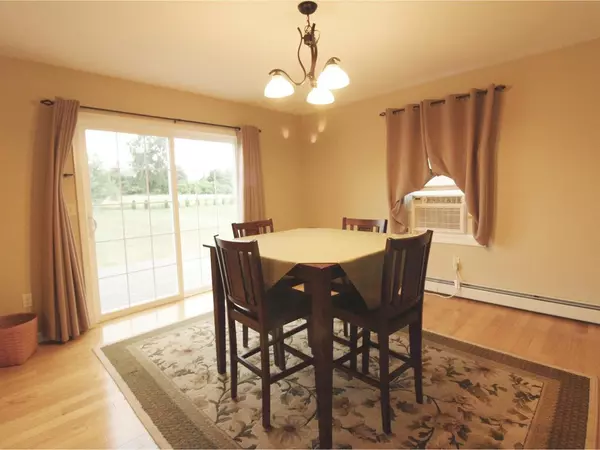Bought with Theresa Ferrara • Coldwell Banker Hickok and Boardman
For more information regarding the value of a property, please contact us for a free consultation.
198 Harbor View DR St. Albans Town, VT 05478
Want to know what your home might be worth? Contact us for a FREE valuation!

Our team is ready to help you sell your home for the highest possible price ASAP
Key Details
Sold Price $425,000
Property Type Single Family Home
Sub Type Single Family
Listing Status Sold
Purchase Type For Sale
Square Footage 2,044 sqft
Price per Sqft $207
MLS Listing ID 4869973
Sold Date 10/01/21
Style Colonial
Bedrooms 3
Full Baths 2
Half Baths 1
Construction Status Existing
HOA Fees $33/mo
Year Built 2013
Lot Size 0.460 Acres
Acres 0.46
Property Description
Beautiful colonial in the desirable Harbor View Development! This custom built home constructed in 2013 has been meticulously maintained. Enter the home through the welcoming front door or direct entry from the two car garage with a tiled mudroom and convenient first-floor laundry. The main level features an open floor plan with an eat-in kitchen, hardwood floors, a light-filled living room, gas fireplace and a bonus den/office! Enjoy your morning coffee on the front porch with partial lake views or from the back deck overlooking the flat yard that backs up to protected green space. Gorgeous sunsets are visible to the West with peak views of the Adirondack Mountains. Upstairs, you’ll find a well laid out primary bedroom with an en-suite 5 piece bath and a large walk-in closet. On the other side of the second floor you’ll find two additional bedrooms and another full bath. The large unfinished basement provides plenty of storage and work space. Brand new carpeting was just installed throughout. This home is ready for its next owners to make it theirs!
Location
State VT
County Vt-franklin
Area Vt-Franklin
Zoning Residential
Rooms
Basement Entrance Interior
Basement Unfinished
Interior
Interior Features Blinds, Ceiling Fan, Fireplace - Gas, Fireplaces - 1, Kitchen Island, Kitchen/Dining, Primary BR w/ BA, Walk-in Closet, Laundry - 1st Floor
Heating Gas - Natural
Cooling None
Flooring Carpet, Hardwood, Tile, Vinyl
Equipment Smoke Detectr-Hard Wired
Exterior
Exterior Feature Vinyl Siding
Parking Features Attached
Garage Spaces 2.0
Garage Description Driveway, Garage, Off Street
Utilities Available Cable, High Speed Intrnt -Avail
Roof Type Shingle - Asphalt
Building
Lot Description Curbing, Landscaped, Sidewalks
Story 2
Foundation Poured Concrete
Sewer Public
Water Public
Construction Status Existing
Read Less

GET MORE INFORMATION




