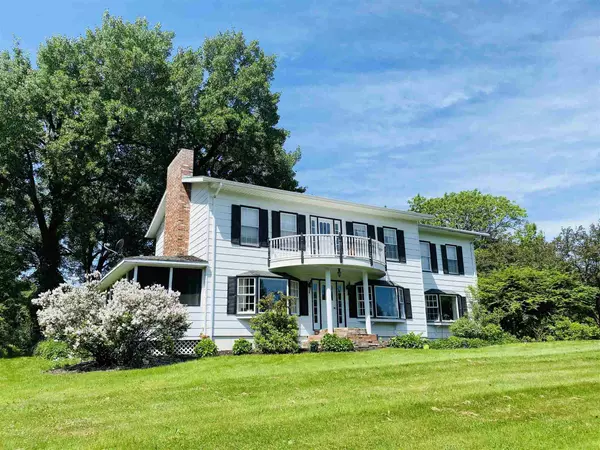Bought with Russell Ingalls • RE/MAX All Seasons Realty - Lyndonville
For more information regarding the value of a property, please contact us for a free consultation.
5759 Lake RD Newport Town, VT 05837
Want to know what your home might be worth? Contact us for a FREE valuation!

Our team is ready to help you sell your home for the highest possible price ASAP
Key Details
Sold Price $375,000
Property Type Single Family Home
Sub Type Single Family
Listing Status Sold
Purchase Type For Sale
Square Footage 2,840 sqft
Price per Sqft $132
MLS Listing ID 4866322
Sold Date 08/25/21
Style Colonial
Bedrooms 4
Full Baths 2
Three Quarter Bath 1
Construction Status Existing
Year Built 1880
Annual Tax Amount $4,343
Tax Year 2020
Lot Size 10.000 Acres
Acres 10.0
Property Description
After 40 years, these owners know it's time to downsize. To leave a property this beautiful is hard. 10 beautiful, private acres with the center piece certainly being the 1.5 acre, crystal clear, spring fed pond is certainly a focal point. The flat lawn, the apple trees and the years of caring for the flowers is another. The house is an 1880's colonial that was restored in 1980. There are hard wood floors throughout. The kitchen was recently upgraded with cabinetry and stainless appliances. The brick fireplace located in the living room is beautiful as well as the brick hearth for the wood stove in the hot tub/sauna room. There is a formal dining area and a seasonal, screened covered porch. Upstairs there are four bedrooms with one of them being the master suite. there are 3 baths. This home has character. You will instantly be drawn to the hardwood ceilings in the living room and upstairs which was reclaimed from one of Newports waterfront hotels about 1905. This is a modern home that is move in ready but as in any 1880's home, there is opportunity to update to make it your own. We expect to be busy with this property.
Location
State VT
County Vt-orleans
Area Vt-Orleans
Zoning Per Newport Town
Body of Water Pond
Rooms
Basement Entrance Interior
Basement Climate Controlled, Concrete, Concrete Floor
Interior
Interior Features Ceiling Fan, Dining Area, Fireplace - Wood, Fireplaces - 1, Hot Tub, Laundry Hook-ups, Living/Dining, Primary BR w/ BA, Natural Woodwork, Laundry - 1st Floor
Heating Oil, Wood
Cooling None
Flooring Carpet, Hardwood, Vinyl
Equipment CO Detector, Smoke Detector, Stove-Wood
Exterior
Exterior Feature Clapboard, Masonite
Parking Features Attached
Garage Spaces 2.0
Utilities Available Phone, Cable - Available, DSL, High Speed Intrnt -AtSite, High Speed Intrnt -Avail, Internet - Cable, Internet - Fiber Optic, Satellite, Telephone At Site
Water Access Desc Yes
Roof Type Shingle - Asphalt
Building
Lot Description Country Setting, Farm - Horse/Animal, Mountain View, Open, Orchards, Pond, Secluded, View, Wooded
Story 2
Foundation Below Frost Line, Concrete, Poured Concrete
Sewer 1000 Gallon, Concrete, Leach Field - Conventionl, Leach Field - Existing, Leach Field - Off-Site, On-Site Septic Exists, Private, Septic
Water Drilled Well, Dug Well, Private
Construction Status Existing
Schools
Elementary Schools Newport Town School
Middle Schools North Country Junior High
High Schools North Country Union High Sch
School District Orleans Essex North
Read Less




