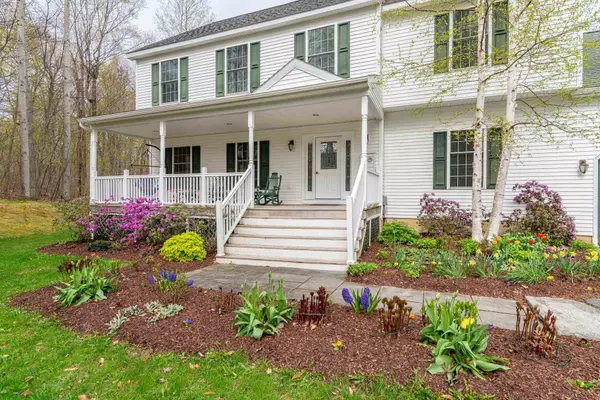Bought with Katherine Zilkha • Four Seasons Sotheby's Int'l Realty
For more information regarding the value of a property, please contact us for a free consultation.
3731 North RD Sunderland, VT 05250
Want to know what your home might be worth? Contact us for a FREE valuation!

Our team is ready to help you sell your home for the highest possible price ASAP
Key Details
Sold Price $640,000
Property Type Single Family Home
Sub Type Single Family
Listing Status Sold
Purchase Type For Sale
Square Footage 3,100 sqft
Price per Sqft $206
MLS Listing ID 4859527
Sold Date 08/25/21
Style Colonial
Bedrooms 4
Full Baths 2
Half Baths 1
Three Quarter Bath 1
Construction Status Existing
Year Built 2008
Annual Tax Amount $7,587
Tax Year 2020
Lot Size 2.890 Acres
Acres 2.89
Property Description
Located in Sunderland, this house is filled with light and beautiful mountain views. The covered porch that begs for rocking chairs, into the new front door with glass sidelights. 9 foot ceilings with custom crown molding throughout 1st level, sliders with transoms leads to the spacious deck and the view of Mount Equinox. Pocket door between the granite.cherry/stainless kitchen and formal dining room. The formal dining room has French doors and look out onto the view. Family room has a stone fireplace with propane and handmade mantel. Upstairs, a roomy master suite with cathedral ceilings. Master bath has a deep jetted tub, double sinks and a Juliet balcony. Right next door is a spacious bonus room with separate entrance leading to the two car garage with additional storage. Past the laundry there are 3 bright and airy bedrooms sharing another well-appointed bathroom. The basement is set up for fun already! Custom designed rock wall with 12 inches of padding will encourage all to participate. Two sliders lead out to the backyard while the pantry with built in shelving has extensive storage. A full bath and utility room rounds out the space. A whole house generator and high-speed internet sets you up for working from home. School choice from 7-12 for the kids, professionally landscaped gardens and a fire pit completes this 2.89 acre estate. A short drive to Historical Manchester for shopping, dining and minutes to Bromley and Stratton.
Location
State VT
County Vt-bennington
Area Vt-Bennington
Zoning Residential
Rooms
Basement Entrance Walkout
Basement Concrete Floor, Daylight, Stairs - Interior, Storage Space, Unfinished
Interior
Interior Features Ceiling Fan, Fireplace - Gas, Fireplaces - 1, Primary BR w/ BA, Natural Light, Vaulted Ceiling, Whirlpool Tub, Laundry - 2nd Floor
Heating Gas - LP/Bottle
Cooling Central AC
Flooring Wood
Equipment Generator - Standby
Exterior
Exterior Feature Vinyl Siding
Parking Features Attached
Garage Spaces 2.0
Garage Description Driveway, Garage
Utilities Available Phone, Cable, Gas - LP/Bottle
Roof Type Shingle - Asphalt
Building
Lot Description Country Setting, Hilly, Landscaped, View
Story 2
Foundation Poured Concrete
Sewer Septic
Water Drilled Well
Construction Status Existing
Schools
Elementary Schools Sunderland Elementary School
Middle Schools Choice
High Schools Choice
School District Bennington/Rutland
Read Less




