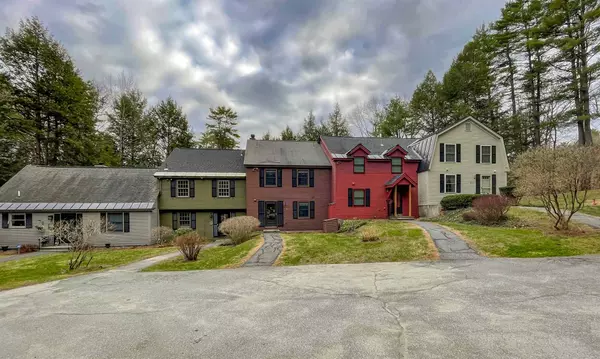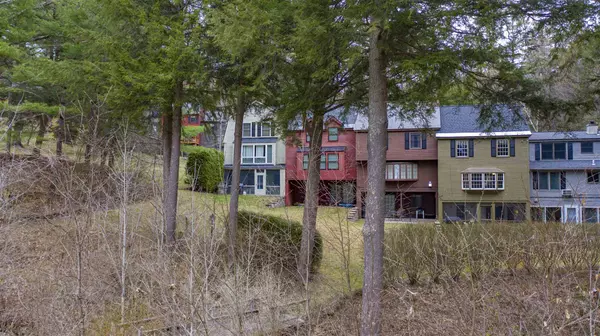Bought with Linda L White • Bean Group / Vermont
For more information regarding the value of a property, please contact us for a free consultation.
824 Hard RD #A2 Hartford, VT 05059
Want to know what your home might be worth? Contact us for a FREE valuation!

Our team is ready to help you sell your home for the highest possible price ASAP
Key Details
Sold Price $257,500
Property Type Condo
Sub Type Condo
Listing Status Sold
Purchase Type For Sale
Square Footage 1,912 sqft
Price per Sqft $134
Subdivision Quechee Lakes Landowners Association
MLS Listing ID 4856275
Sold Date 07/16/21
Style Multi-Level,Townhouse,Walkout Lower Level
Bedrooms 2
Full Baths 2
Half Baths 1
Construction Status Existing
HOA Fees $350/mo
Year Built 1972
Annual Tax Amount $3,422
Tax Year 2021
Property Description
This spacious Quechee Lakes Birchwood condo, with beautiful views over the meadow is quite a gem! Plenty of room in the large bedrooms, with an oversized full bathroom, finished basement and open concept main living spaces. From the lower level, enjoy the screened in porch, or sit outside on the stone patio. With a bridge over to the field, you can enjoy plenty of walks and other outdoor activities! You will be able to savor every moment of the Vermont landscape from the beautiful bow living room window. The recently updated propane fireplace is a wonderful addition to this unit! Turn key, ready to go, and coming fully furnished (with some personal exceptions)!
Location
State VT
County Vt-windsor
Area Vt-Windsor
Zoning QMP
Rooms
Basement Entrance Walkout
Basement Daylight, Finished, Full, Stairs - Interior, Walkout, Interior Access, Exterior Access
Interior
Interior Features Blinds, Ceiling Fan, Dining Area, Fireplace - Gas, Furnished, Natural Light, Laundry - 1st Floor
Heating Electric, Gas - LP/Bottle
Cooling None
Flooring Carpet, Ceramic Tile, Softwood, Tile, Wood
Equipment CO Detector, Smoke Detector
Exterior
Exterior Feature Clapboard, Wood
Garage Description Unassigned
Utilities Available Phone, Cable - Available, Gas - LP/Bottle, Internet - Cable, Telephone Available
Amenities Available Club House, Exercise Facility, Master Insurance, Playground, Recreation Facility, Landscaping, Basketball Court, Beach Access, Common Acreage, Golf, Golf Course, Pool - In-Ground, Pool - Indoor, Sauna, Security, Tennis Court, Trash Removal, Locker Rooms
Roof Type Shingle - Asphalt
Building
Lot Description Condo Development, Conserved Land, Deed Restricted, Field/Pasture, Landscaped, Level, Secluded, Stream, Trail/Near Trail, View, Walking Trails, Wooded
Story 2
Foundation Concrete
Sewer Community, Public Sewer On-Site
Water Community, Drilled Well
Construction Status Existing
Schools
School District Hartford School District
Read Less




