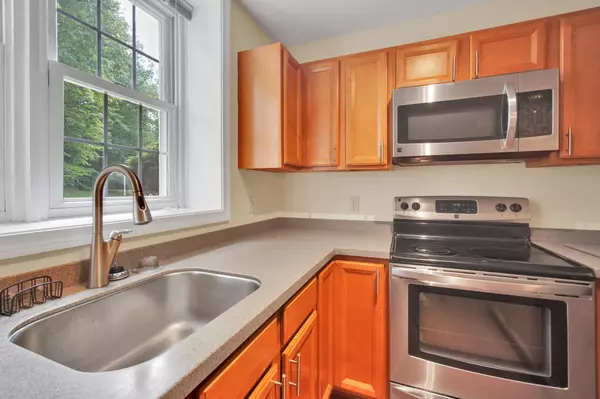Bought with Flex Realty Group • Flex Realty
For more information regarding the value of a property, please contact us for a free consultation.
438 Oak CIR #2 Colchester, VT 05446
Want to know what your home might be worth? Contact us for a FREE valuation!

Our team is ready to help you sell your home for the highest possible price ASAP
Key Details
Sold Price $243,000
Property Type Condo
Sub Type Condo
Listing Status Sold
Purchase Type For Sale
Square Footage 1,072 sqft
Price per Sqft $226
Subdivision Sunderland Woods
MLS Listing ID 4865744
Sold Date 07/06/21
Style Townhouse
Bedrooms 2
Full Baths 1
Half Baths 1
Construction Status Existing
HOA Fees $225/mo
Year Built 1983
Annual Tax Amount $4,174
Tax Year 2021
Property Description
Beautifully updated & efficient townhome in the spectacular Sunderland woods neighborhood of Colchester! Convenient to local amenities and commutes, enjoy this serene location while still being just a short drive to downtown Burlington, the interstate and area shopping. Featuring 2 sizeable bedrooms with a full bath and laundry on the second level, newer (2017) windows throughout the home, and an open concept first level boasting a fully updated kitchen with maple cabinetry, Corian counters and stainless appliances! Walk out the back door into a private, sanctuary like setting on the solid composite decking that steps down to a beautiful patio area overlooking peaceful woodlands, kick back and relax after a long day. Plenty of storage is afforded by ample closet space, an exterior shed off the back deck plus additional lockable space in the carport. Tucked away in a private corner of Colchester with access to the community pool, tennis courts, recreation and garden space this pet friendly neighborhood is sure to please... Come see today! *Showings start Friday 6/11/21*
Location
State VT
County Vt-chittenden
Area Vt-Chittenden
Zoning Residential
Interior
Interior Features Dining Area, Kitchen/Dining, Kitchen/Living, Laundry Hook-ups, Natural Light, Skylight, Laundry - 2nd Floor
Heating Gas - Natural
Cooling None
Flooring Carpet, Vinyl Plank
Equipment CO Detector, Smoke Detectr-HrdWrdw/Bat
Exterior
Exterior Feature Clapboard, Wood Siding
Parking Features Carport
Garage Spaces 1.0
Garage Description Assigned, Off Street, Parking Spaces 2, Covered
Utilities Available Cable - Available, Gas - Underground, High Speed Intrnt -Avail, Underground Utilities
Amenities Available Building Maintenance, Master Insurance, Landscaping, Common Acreage, Pool - In-Ground, Snow Removal, Tennis Court, Trash Removal
Roof Type Shingle
Building
Lot Description Condo Development, Subdivision, Trail/Near Trail, Wooded
Story 2
Foundation Poured Concrete, Slab w/ Frost Wall
Sewer Community, Septic Shared
Water Public
Construction Status Existing
Schools
Elementary Schools Malletts Bay Elementary School
Middle Schools Colchester Middle School
High Schools Colchester High School
School District Colchester School District
Read Less




