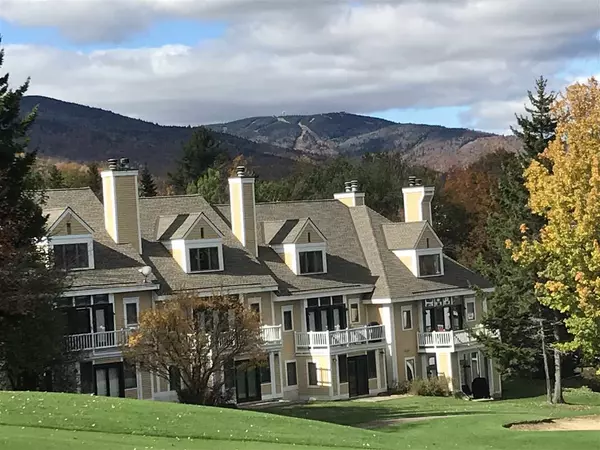Bought with Melissa Ellis • Southern Vermont Realty Group
For more information regarding the value of a property, please contact us for a free consultation.
187 Mann RD #4 Wilmington, VT 05363
Want to know what your home might be worth? Contact us for a FREE valuation!

Our team is ready to help you sell your home for the highest possible price ASAP
Key Details
Sold Price $285,000
Property Type Condo
Sub Type Condo
Listing Status Sold
Purchase Type For Sale
Square Footage 2,050 sqft
Price per Sqft $139
MLS Listing ID 4858522
Sold Date 06/25/21
Style Contemporary,Townhouse,Tri-Level,Walkout Lower Level
Bedrooms 3
Full Baths 2
Three Quarter Bath 1
Construction Status Existing
HOA Fees $540/mo
Year Built 1989
Annual Tax Amount $5,767
Tax Year 2020
Property Description
Location, Location and Location! First, due to this townhome's location overlooking the 11th Fairway of the Haystack Golf Course, the long-range views are special. Second, its only a mile from the Haystack Club Ski Area and about 5 miles from Mount Snow. Finally, the shops and restaurants of Wilmington Village are only 3 miles away. But, sometimes you don't need to go anywhere when you can entertain family and friends in this spacious townhome with an open floor plan. The wood burning fireplace can captivate your eyes while kitchen smells fill you with anticipation. There are 3 bedrooms and 3.5 baths spread over three levels to give everyone privacy when they want it. A deck and patio encourage outdoor living and dining in the warmer months, while the golfers are passing by. Call us today for a private showing of this turnkey furnished townhome. Showings begin on May 5, 2021
Location
State VT
County Vt-windham
Area Vt-Windham
Zoning Residential
Interior
Interior Features Cathedral Ceiling, Ceiling Fan, Dining Area, Draperies, Fireplace - Screens/Equip, Fireplace - Wood, Furnished, Kitchen/Dining, Living/Dining, Primary BR w/ BA, Natural Woodwork, Vaulted Ceiling
Heating Gas - LP/Bottle
Cooling None
Flooring Carpet, Ceramic Tile
Equipment CO Detector, Smoke Detectr-HrdWrdw/Bat
Exterior
Exterior Feature Clapboard, Wood
Garage Description Unassigned
Utilities Available Cable - Available, Gas - LP/Bottle, High Speed Intrnt -Avail, Internet - Cable
Amenities Available Tennis Court
Roof Type Shingle - Architectural
Building
Lot Description Condo Development, Landscaped, Mountain View, Street Lights, View
Story 3
Foundation Poured Concrete
Sewer Public
Water Public
Construction Status Existing
Schools
Elementary Schools Deerfield Valley Elem. Sch
Middle Schools Twin Valley Middle School
High Schools Twin Valley High School
Read Less




