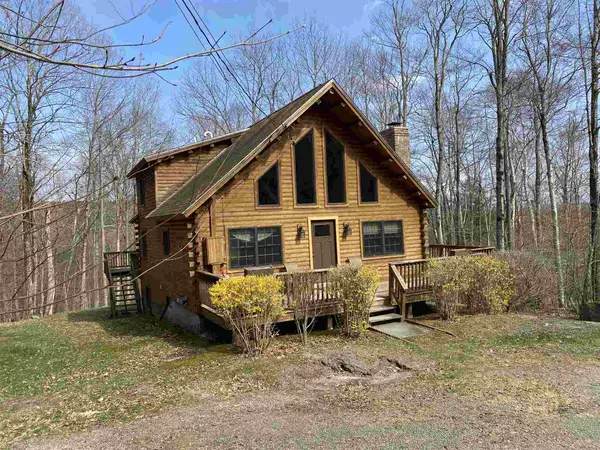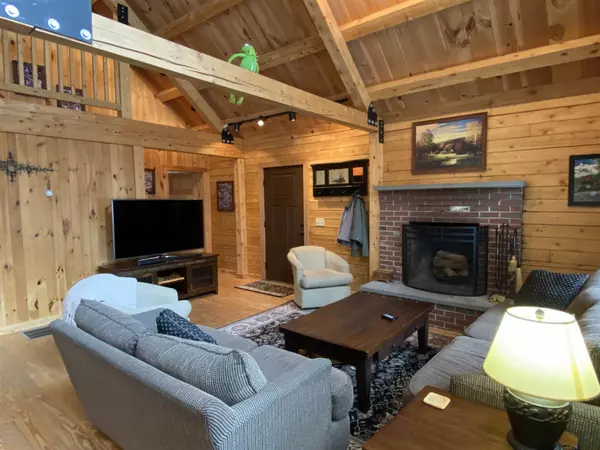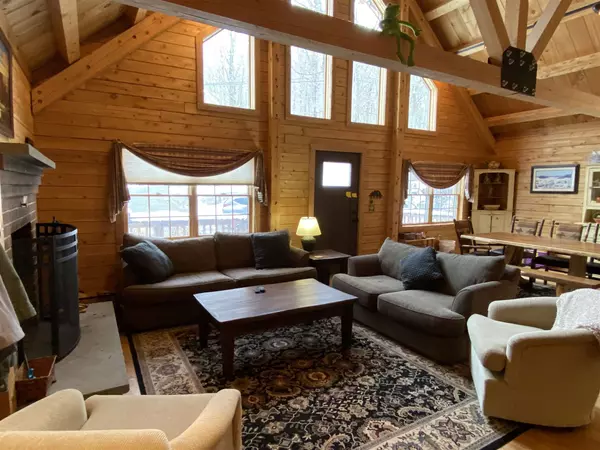Bought with Adam R Palmiter • Berkley & Veller Greenwood/Dover
For more information regarding the value of a property, please contact us for a free consultation.
47 Howes LOOP Wilmington, VT 05363
Want to know what your home might be worth? Contact us for a FREE valuation!

Our team is ready to help you sell your home for the highest possible price ASAP
Key Details
Sold Price $455,000
Property Type Single Family Home
Sub Type Single Family
Listing Status Sold
Purchase Type For Sale
Square Footage 2,210 sqft
Price per Sqft $205
Subdivision Chimney Hill
MLS Listing ID 4856828
Sold Date 06/25/21
Style Log
Bedrooms 3
Full Baths 2
Construction Status Existing
HOA Fees $117/ann
Year Built 2004
Annual Tax Amount $6,614
Tax Year 2020
Lot Size 1.000 Acres
Acres 1.0
Property Description
Moosehead contemporary log home built in 2004. Great room with soaring vaulted ceiling, wood flooring, wood burning fireplace and exposed natural woodwork throughout. Open dining room with country kitchen, two spacious main floor bedrooms, upstairs you'll find a beautiful master suite with high ceilings and private bath. Walk-out lower level with family room, large utility with laundry area and cedar closet offers plenty of storage space, wraparound front and rear decks, seasonal views and sunny exposure all on a double lot. Conveniently located, minutes to the quaint village of Wilmington, Lake Whitingham, Haystack Golf and short drive to The Hermitage Club and Mount Snow ski resort. Chimney Hill amenities include, snowmobile and hiking trail network, skating, tennis courts, clubhouse with game room, indoor and outdoor pools, hot tub, fitness room, multiple lounge areas, kitchen facility and media room. Being sold mostly furnished.
Location
State VT
County Vt-windham
Area Vt-Windham
Zoning residential
Rooms
Basement Entrance Interior
Basement Concrete Floor, Daylight, Full, Insulated, Partially Finished, Stairs - Interior, Storage Space, Walkout, Interior Access, Exterior Access, Stairs - Basement
Interior
Interior Features Cathedral Ceiling, Cedar Closet, Ceiling Fan, Dining Area, Fireplace - Wood, Fireplaces - 1, Furnished, Kitchen/Dining, Kitchen/Living, Primary BR w/ BA, Natural Light, Natural Woodwork, Skylight, Vaulted Ceiling, Walk-in Closet
Heating Oil
Cooling None
Flooring Carpet, Tile, Wood
Equipment CO Detector, Smoke Detectr-Batt Powrd
Exterior
Exterior Feature Log Home
Utilities Available Telephone Available
Amenities Available Club House, Exercise Facility, Playground, Recreation Facility, Basketball Court, Common Acreage, Pool - In-Ground, Pool - Indoor, RV Parking, Tennis Court, Pool - Heated
Roof Type Shingle - Asphalt
Building
Lot Description Deed Restricted, Mountain View, Sloping, Subdivision, Trail/Near Trail
Story 2.5
Foundation Poured Concrete
Sewer 1000 Gallon, Concrete
Water Community
Construction Status Existing
Schools
Elementary Schools Deerfield Valley Elem. Sch
Middle Schools Twin Valley Middle School
High Schools Twin Valley High School
Read Less

GET MORE INFORMATION




