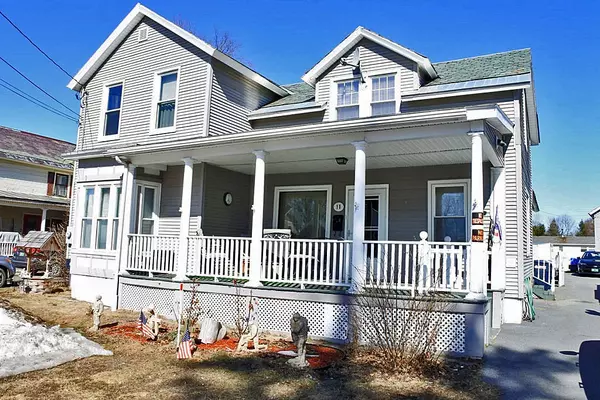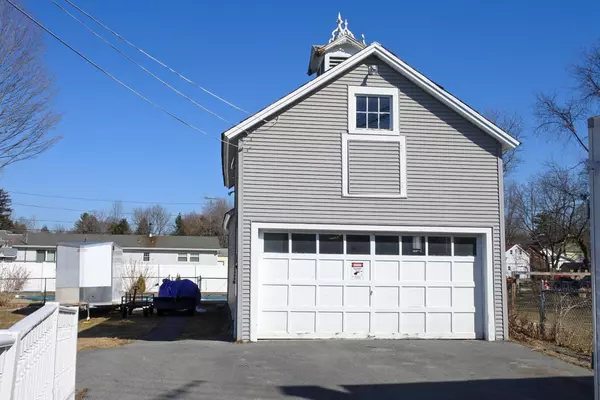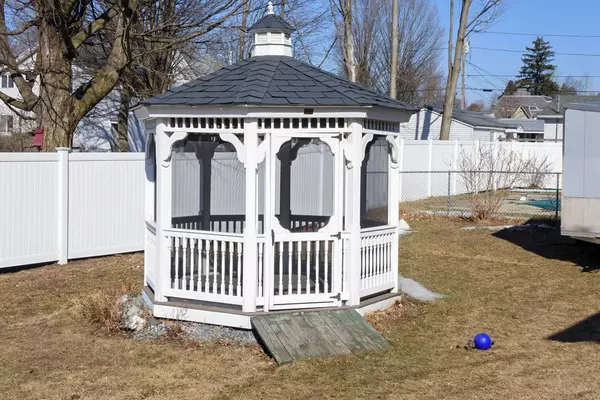Bought with Eric M Hier • Northland Real Estate
For more information regarding the value of a property, please contact us for a free consultation.
11 First ST Fair Haven, VT 05743
Want to know what your home might be worth? Contact us for a FREE valuation!

Our team is ready to help you sell your home for the highest possible price ASAP
Key Details
Sold Price $250,000
Property Type Single Family Home
Sub Type Single Family
Listing Status Sold
Purchase Type For Sale
Square Footage 2,908 sqft
Price per Sqft $85
MLS Listing ID 4851307
Sold Date 06/25/21
Style Colonial
Bedrooms 5
Full Baths 1
Half Baths 1
Three Quarter Bath 1
Construction Status Existing
Year Built 1898
Annual Tax Amount $5,665
Tax Year 2020
Lot Size 0.350 Acres
Acres 0.35
Property Description
Incredible village home that has had so many improvements over the years that the new buyer will be enjoying for years to come. The exterior has vinyl siding, vinyl windows, and blown in insulation in 2007 makes this a very manageable home. The paved driveway leads you to the two story barn, that is perfect for your toys, vehicle or a great workshop. The back yard is totally fenced in with vinyl fencing and reveals a 16x32 foot inground pool w. custom steps and offers a gazebo that will be a perfect spot to have meals(this back yard offers a tremendous amount of privacy). In 2005 a rear addition was added onto the home and offers two bdrms w. handicap Jack & Jill bathroom. The home is very well balanced with a variety of rooms. Off from the covered front porch you will enter into the living room w. hardwood flrs, wood burning fireplace, exposed staircase and glass doors that lead into the formal dining room or den. The kitchen is spacious,& naturally illuminated from the beautifully appointed bay window that over looks the back yard. The property offers numerous options for bdrm configurations along with plenty of bathrooms so bring the family. The wiring in the home was updated between 2005-2008, updated oil tanks, 200 amp service, and security system. The location is superb, and offers an easy walk to schools, churches, and the incredible central park where a variety of performances and activities take place. This will be a home that will be cherished for years. Don't wait.
Location
State VT
County Vt-rutland
Area Vt-Rutland
Zoning unknown
Rooms
Basement Entrance Interior
Basement Crawl Space, Full
Interior
Interior Features Fireplace - Wood, Walk-in Pantry, Laundry - 1st Floor
Heating Oil, Wood
Cooling Wall AC Units
Flooring Laminate, Vinyl, Wood
Equipment Air Conditioner, Security System
Exterior
Exterior Feature Vinyl
Parking Features Detached
Garage Spaces 1.0
Utilities Available Cable - Available, High Speed Intrnt -Avail, Telephone Available
Roof Type Membrane,Slate
Building
Lot Description Curbing, Landscaped, Sidewalks, Street Lights
Story 2
Foundation Other
Sewer Public
Water Public
Construction Status Existing
Read Less

GET MORE INFORMATION




