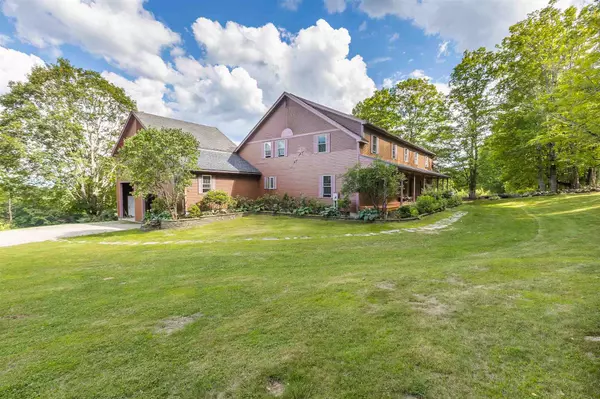Bought with Livian Vermont • KW Vermont
For more information regarding the value of a property, please contact us for a free consultation.
1149 Girdlot RD Weathersfield, VT 05156
Want to know what your home might be worth? Contact us for a FREE valuation!

Our team is ready to help you sell your home for the highest possible price ASAP
Key Details
Sold Price $633,000
Property Type Single Family Home
Sub Type Single Family
Listing Status Sold
Purchase Type For Sale
Square Footage 6,786 sqft
Price per Sqft $93
MLS Listing ID 4817165
Sold Date 06/18/21
Style Cape
Bedrooms 6
Full Baths 1
Half Baths 1
Three Quarter Bath 2
Construction Status Existing
Year Built 2001
Tax Year 2020
Lot Size 28.100 Acres
Acres 28.1
Property Description
Upon driving into the property the first thing you will notice is the manicured lawn and eye-catching gardens, plentiful fruit trees and bushes. This 28.1 acres is a good mix of pasture and forest currently but not limited to a gentlemans farm with barns for animals and established gardens. First you will notice the large farmers porch for sipping lemonade and enjoying the birdsongs. Upon entering, you will marvel at the scope of the interior and detailed features throughout. The first thing that greets you is the expansive living room with views to the large outdoor deck, wood burning fireplace, built-in cherry cabinets in addition to a large dining room with hand-hewn barn boards and built ins. The first floor consists of a large eat-in kitchen with granite counter-tops and breakfast nook. First floor library/study, office, one half bath and laundry room make good use of the space. The first floor master en-suite with French doors to the deck, a luxurious tiled master bath allow you the room to relax and recharge. The second floor is where gatherings can spread out with five bedrooms and one full bath. The walkout finished basement is where you will find the exercise room, media room, a three-quarter bath and storage. Mt. Ascutney and Okemo Mountains, GMHA, and miles of trails make this property perfect for all the seasons.
Location
State VT
County Vt-windsor
Area Vt-Windsor
Zoning R-2
Rooms
Basement Entrance Walkout
Basement Concrete, Daylight, Finished, Full, Stairs - Interior, Storage Space, Walkout
Interior
Interior Features Cathedral Ceiling, Cedar Closet, Dining Area, Fireplace - Wood, Hearth, Kitchen Island, Kitchen/Living, Laundry Hook-ups, Primary BR w/ BA, Natural Light, Natural Woodwork, Wood Stove Hook-up, Laundry - 1st Floor
Heating Oil, Wood
Cooling None
Flooring Ceramic Tile, Hardwood, Tile
Equipment CO Detector, Satellite, Security System, Smoke Detectr-Hard Wired, Stove-Wood
Exterior
Exterior Feature Wood Siding
Parking Features Attached
Garage Spaces 2.0
Utilities Available Cable - Available, Fiber Optic Internt Avail, Telephone Available, Underground Utilities
Roof Type Shingle - Asphalt
Building
Lot Description Agricultural, Country Setting, Farm, Farm - Horse/Animal, Field/Pasture, Landscaped, Secluded, Trail/Near Trail, View, Walking Trails, Wooded
Story 2
Foundation Concrete
Sewer Concrete, Leach Field, Leach Field - Existing, Private, Septic
Water Drilled Well, On-Site Well Exists, Private
Construction Status Existing
Schools
Elementary Schools Weathersfield School
Middle Schools Weathersfield School
High Schools Choice
School District Windsor Southeast
Read Less




