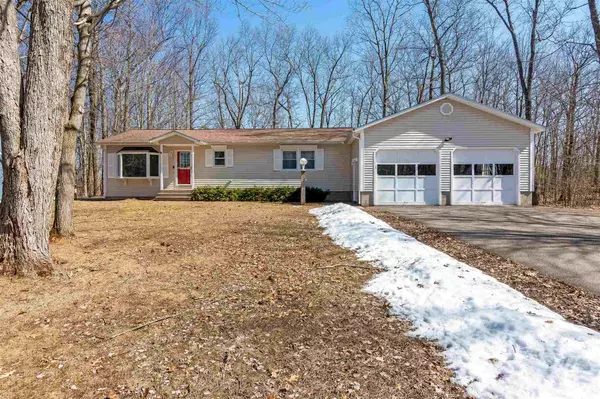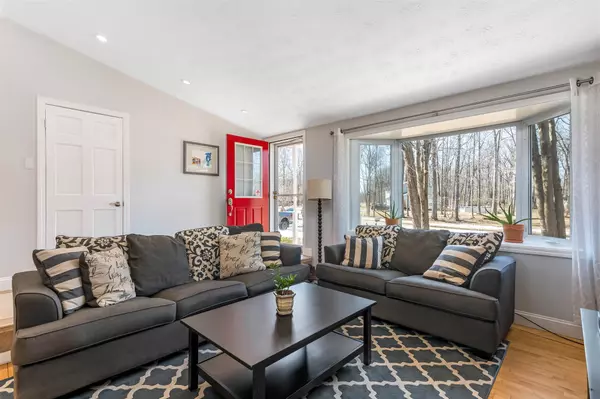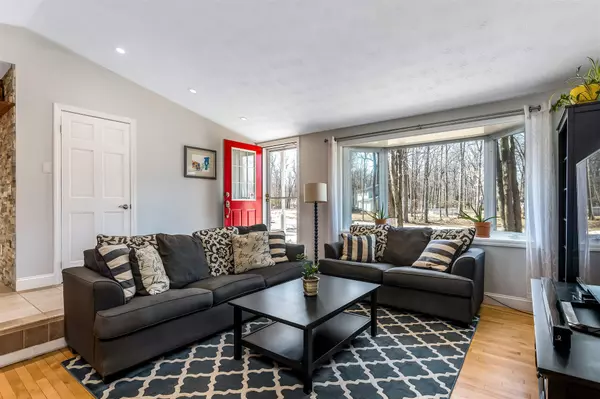Bought with Erin Dupuis • Vermont Real Estate Company
For more information regarding the value of a property, please contact us for a free consultation.
274 Oak CIR Colchester, VT 05446
Want to know what your home might be worth? Contact us for a FREE valuation!

Our team is ready to help you sell your home for the highest possible price ASAP
Key Details
Sold Price $350,000
Property Type Single Family Home
Sub Type Single Family
Listing Status Sold
Purchase Type For Sale
Square Footage 1,104 sqft
Price per Sqft $317
MLS Listing ID 4852427
Sold Date 06/21/21
Style Ranch
Bedrooms 2
Full Baths 1
Half Baths 1
Construction Status Existing
HOA Fees $14/ann
Year Built 1983
Annual Tax Amount $5,211
Tax Year 2021
Lot Size 0.390 Acres
Acres 0.39
Property Description
Don't miss out on this sunny, 2 bedroom, 1 ½ bath ranch style home in the highly sought-after Sunderland Woods neighborhood. With high ceilings, an open floor plan, sunken livingroom, and updated kitchen, this is not your average ranch! Sitting on nearly half an acre of flat usable land with mature trees and complete privacy, you'll be dreaming of future BBQs in your fenced in yard with easy to maintain multi level trex decking. Kitchen with updated cherry cabinets, granite countertops, new stainless steel appliances and ample room for entertaining. Down the hall you'll find a spacious full bathroom and two good sized bedrooms, one with a private half bath! Let your imagination run wild in the unfinished dry lower level with stairs leading to the 2 car garage. Perfect for storage, a game room, or finish it off for even more living space! If for any reason you want to leave this sanctuary head over to the neighborhood swimming pool, tennis courts, community garden, walking trails, and recreational field for residents and guests of the community. Sunderland woods has it all! Showings begin Saturday 3/27
Location
State VT
County Vt-chittenden
Area Vt-Chittenden
Zoning Res
Rooms
Basement Entrance Walk-up
Basement Concrete, Interior Access, Exterior Access
Interior
Interior Features Ceiling Fan, Kitchen Island, Kitchen/Dining, Living/Dining, Primary BR w/ BA, Vaulted Ceiling, Laundry - Basement
Heating Gas - Natural
Cooling None
Flooring Hardwood, Laminate, Tile
Equipment Radon Mitigation
Exterior
Exterior Feature Vinyl
Parking Features Attached
Garage Spaces 2.0
Utilities Available Cable, Gas - On-Site, Internet - Cable
Amenities Available Common Acreage, Pool - In-Ground, Tennis Court
Roof Type Shingle - Architectural
Building
Lot Description Level, Open, Trail/Near Trail, Wooded
Story 1
Foundation Block, Concrete
Sewer Leach Field, Private, Septic
Water Public
Construction Status Existing
Schools
Elementary Schools Union Memorial Primary School
Middle Schools Colchester Middle School
High Schools Colchester High School
School District Colchester School District
Read Less




