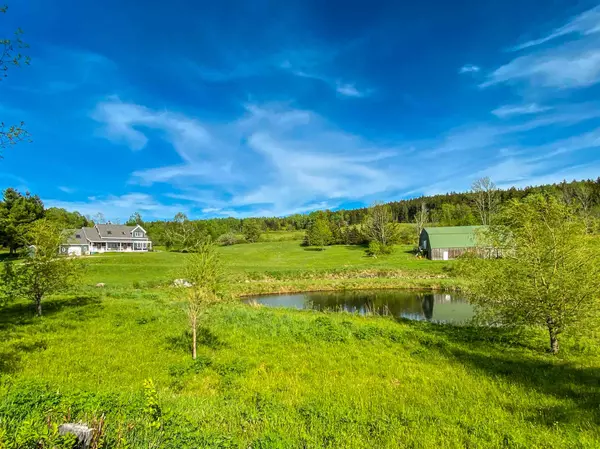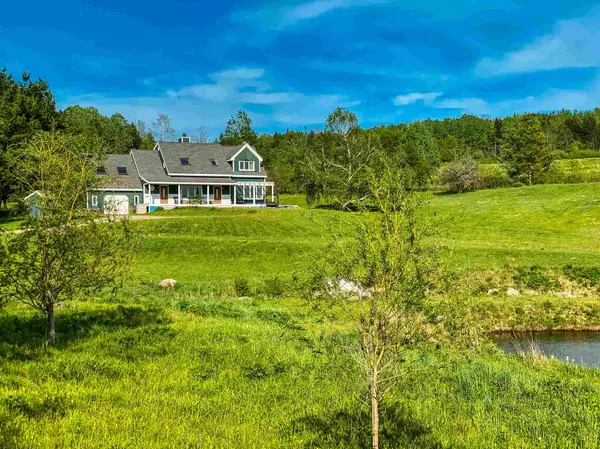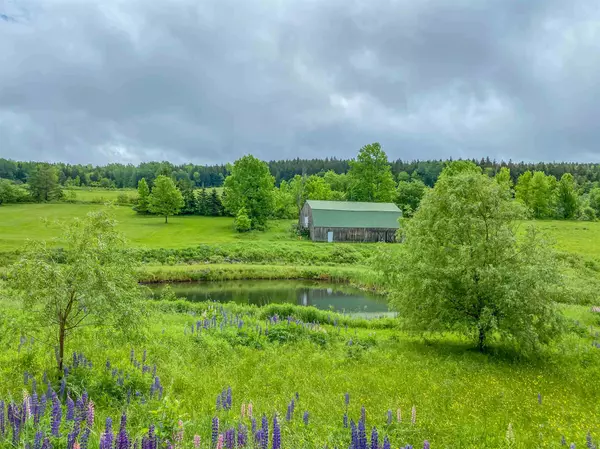Bought with Adam R Palmiter • Berkley & Veller Greenwood/Dover
For more information regarding the value of a property, please contact us for a free consultation.
215 Stowe Hill RD Wilmington, VT 05363
Want to know what your home might be worth? Contact us for a FREE valuation!

Our team is ready to help you sell your home for the highest possible price ASAP
Key Details
Sold Price $637,500
Property Type Single Family Home
Sub Type Single Family
Listing Status Sold
Purchase Type For Sale
Square Footage 3,950 sqft
Price per Sqft $161
MLS Listing ID 4852157
Sold Date 06/18/21
Style Farmhouse
Bedrooms 4
Full Baths 2
Half Baths 1
Construction Status Existing
Year Built 1987
Annual Tax Amount $11,200
Tax Year 2020
Lot Size 14.700 Acres
Acres 14.7
Property Description
Spacious contemporary farmhouse on 14.7 private acres with mountain views, conveniently only 2 miles out of the center of the country village of Wilmington for shopping and dining, and 10 minutes from the Mount Snow ski resort. This home sits nestled back off a private driveway on the stunning Stowe Hill Road, in a pastoral setting with large pond, stream, and large adjacent parcels affording a true Vermont retreat setting. There is direct access to hiking and biking trails as well as nearby access to Lake Raponda and Harriman Reservoir. The interior of this country home features an open concept floor plan with sizeable living room, den with wood burning fireplace, dining area, and vaulted country kitchen with bright breakfast nook. There is a large family room for entertaining and overflow above the 2 car garage. The upstairs has a large master suite overlooking the mountain views, and two large guest bedrooms with walk-in closets. There is a lower level play room as well as a huge partially finished bunk room without current legal egress. The property has a large barn for toy storage, with a spacious walkout loft in the upper level, a garden shed, hot tub on the deck, fire pit, and more. A great getaway from the hustle and bustle.
Location
State VT
County Vt-windham
Area Vt-Windham
Zoning Residential
Body of Water Pond
Rooms
Basement Entrance Walk-up
Basement Full, Partially Finished
Interior
Interior Features Ceiling Fan, Dining Area, Fireplace - Wood, Fireplaces - 1, Primary BR w/ BA, Natural Light, Natural Woodwork, Skylight, Vaulted Ceiling
Heating Gas - LP/Bottle
Cooling None
Flooring Tile, Wood
Exterior
Exterior Feature Wood
Parking Features Attached
Garage Spaces 2.0
Utilities Available High Speed Intrnt -Avail
Waterfront Description Yes
View Y/N Yes
Water Access Desc Yes
View Yes
Roof Type Shingle
Building
Lot Description Level, Mountain View, Pond, Pond Frontage, Pond Site, Sloping, Stream, View, Water View
Story 3
Foundation Concrete
Sewer Septic
Water Drilled Well
Construction Status Existing
Read Less




