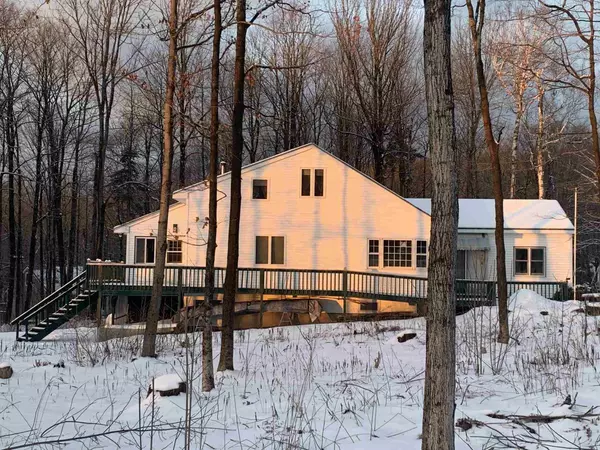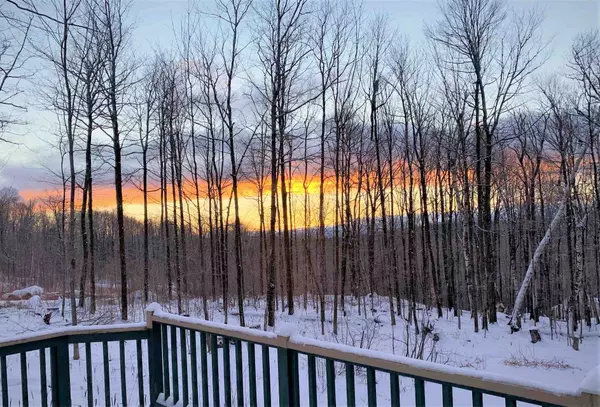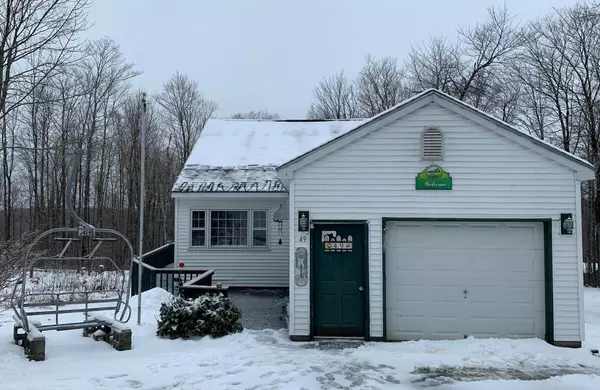Bought with Patrice Schneider • Four Seasons Sotheby's Int'l Realty
For more information regarding the value of a property, please contact us for a free consultation.
49 Stearns AVE Wilmington, VT 05363
Want to know what your home might be worth? Contact us for a FREE valuation!

Our team is ready to help you sell your home for the highest possible price ASAP
Key Details
Sold Price $249,900
Property Type Single Family Home
Sub Type Single Family
Listing Status Sold
Purchase Type For Sale
Square Footage 1,170 sqft
Price per Sqft $213
Subdivision None (Wilm)
MLS Listing ID 4843373
Sold Date 06/10/21
Style Cape
Bedrooms 2
Full Baths 1
Half Baths 1
Construction Status Existing
Year Built 1951
Annual Tax Amount $6,660
Tax Year 2020
Lot Size 8,712 Sqft
Acres 0.2
Property Description
This home is neat as a pin and ready to move into. Take in the views of sunset over the Green Mountains from the privacy of your back deck and dining room. House was raised on to the current foundation and renovated in 1993. This created the walk-out basement / game room. the garage was added then too. Property to the south was recently bought by a neighbor to protect the privacy and views. Located in a friendly neighborhood, there are trails in every direction for hiking, biking, snowshoeing and skiing! Best of all, this home is within walking distance to the Lake Raponda public beach and boat launch. Enjoy the summer pleasures of fishing with the kids or swimming, kayaking, stand-up-paddling or water skiing. It's also less than 10 miles to Mount Snow and only 3 miles to Wilmington Village's unique shops and restaurants.
Location
State VT
County Vt-windham
Area Vt-Windham
Zoning Residential
Rooms
Basement Entrance Walkout
Basement Full, Other, Unfinished
Interior
Interior Features Blinds, Ceiling Fan, Draperies, Fireplace - Gas, Fireplaces - 1, Other, Skylight, Walk-in Pantry, Laundry - 1st Floor
Heating Gas - LP/Bottle
Cooling None
Flooring Carpet, Laminate, Vinyl
Exterior
Exterior Feature Vinyl, Wood
Parking Features Attached
Garage Spaces 1.0
Utilities Available Cable - Available, Fiber Optic Internt Avail, Gas - LP/Bottle, High Speed Intrnt -Avail
Amenities Available Storage - Indoor
Roof Type Shingle - Fiberglass
Building
Lot Description Mountain View
Story 2
Foundation Concrete, Slab w/ Frost Wall
Sewer Leach Field, Septic
Water Drilled Well
Construction Status Existing
Schools
Elementary Schools Deerfield Valley Elem. Sch
Middle Schools Whitingham Elementary School
High Schools Twin Valley High School
Read Less




