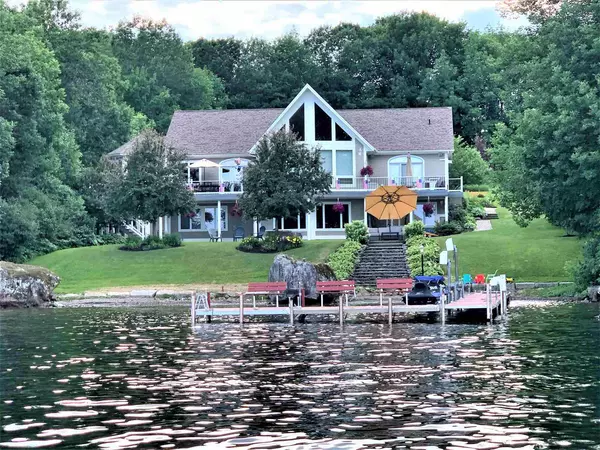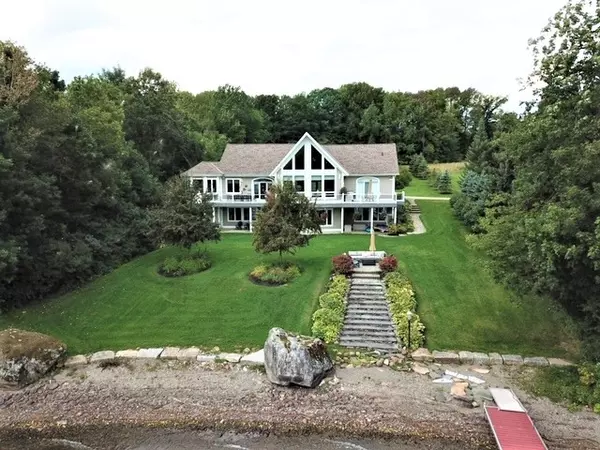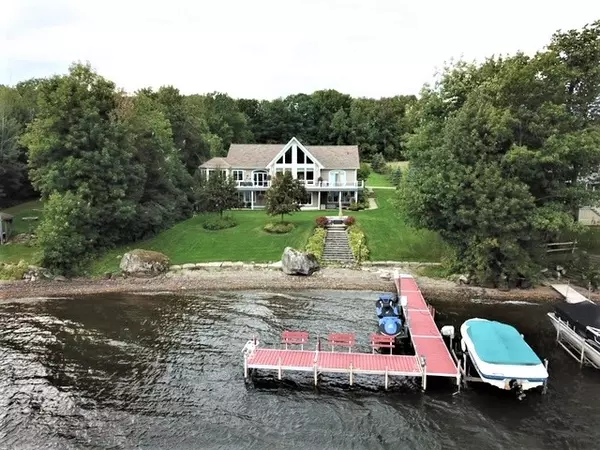Bought with Ryan Pronto • Jim Campbell Real Estate
For more information regarding the value of a property, please contact us for a free consultation.
223 Lakewood DR Newport Town, VT 05857
Want to know what your home might be worth? Contact us for a FREE valuation!

Our team is ready to help you sell your home for the highest possible price ASAP
Key Details
Sold Price $969,000
Property Type Single Family Home
Sub Type Single Family
Listing Status Sold
Purchase Type For Sale
Square Footage 4,700 sqft
Price per Sqft $206
MLS Listing ID 4848878
Sold Date 06/02/21
Style Contemporary
Bedrooms 4
Full Baths 1
Half Baths 2
Three Quarter Bath 2
Construction Status Existing
Year Built 2001
Annual Tax Amount $12,991
Tax Year 2020
Lot Size 1.020 Acres
Acres 1.02
Property Description
Superb lakefront estate on International Lake Memphremagog!! Custom built contemporary home with almost 5000 sq. ft. of living area situated on just over 1 acre of land with 118 feet of water frontage. Beautifully decorated, newer roof, new composite deck, mostly new kitchen appliances, Brazilian cherry floors, ceramic tile, radiant heated floor and vaulted ceiling in the great room. Beautiful spot with end of the road privacy, 4 bedrooms, 5 bathrooms, office, lovely four-season sunroom on the south end of the house, grand master suite with custom shower and large walk in closet, 3 additional spacious bedrooms, custom built-ins throughout, outdoor sports equipment room, 4 car heated garage and so much more. Impeccably maintained, an absolute must see home. Broker owned.
Location
State VT
County Vt-orleans
Area Vt-Orleans
Zoning Newport Town
Body of Water Lake
Rooms
Basement Entrance Walkout
Basement Concrete, Concrete Floor, Daylight, Finished, Stairs - Interior, Walkout
Interior
Interior Features Central Vacuum, Blinds, Ceiling Fan, Dining Area, Fireplace - Gas, Fireplaces - 1, Kitchen Island, Kitchen/Dining, Kitchen/Living, Primary BR w/ BA, Vaulted Ceiling, Walk-in Closet, Laundry - 1st Floor
Heating Gas - LP/Bottle, Oil, Wood
Cooling Wall AC Units, Mini Split
Flooring Carpet, Ceramic Tile, Hardwood, Tile, Vinyl
Equipment Air Conditioner, CO Detector, Satellite Dish, Security System, Smoke Detector, Smoke Detectr-Hard Wired
Exterior
Exterior Feature Cedar
Parking Features Attached
Garage Spaces 4.0
Garage Description Driveway, Garage
Utilities Available DSL - Available, Gas - LP/Bottle, Telephone At Site
Waterfront Description Yes
View Y/N Yes
Water Access Desc Yes
View Yes
Roof Type Shingle - Architectural
Building
Lot Description Country Setting, Deep Water Access, Lake Access, Lake Frontage, Lake View, Level, Mountain View, Sloping, View, Water View, Waterfront
Story 2
Foundation Concrete
Sewer 1000 Gallon, Leach Field - At Grade, Mound
Water Drilled Well
Construction Status Existing
Schools
Elementary Schools Newport Center Elementary
Middle Schools North Country Junior High
High Schools North Country Union High Sch
School District Orleans Essex North
Read Less




