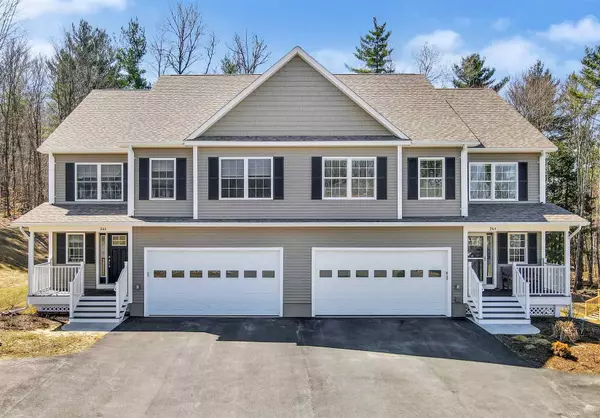Bought with Claire Kavanagh • EXP Realty
For more information regarding the value of a property, please contact us for a free consultation.
26A Black Walnut LN Jericho, VT 05465
Want to know what your home might be worth? Contact us for a FREE valuation!

Our team is ready to help you sell your home for the highest possible price ASAP
Key Details
Sold Price $625,000
Property Type Condo
Sub Type Condo
Listing Status Sold
Purchase Type For Sale
Square Footage 3,755 sqft
Price per Sqft $166
Subdivision Hillside Condos
MLS Listing ID 4850411
Sold Date 05/28/21
Style Duplex,End Unit,Townhouse
Bedrooms 3
Full Baths 2
Half Baths 1
Three Quarter Bath 1
Construction Status Existing
HOA Fees $195/mo
Year Built 2019
Annual Tax Amount $7,950
Tax Year 2020
Property Description
A dream come true! Spectacular 3 bedroom, 3 1/2 bath, 3 level townhouse, including finished, walkout basement. Open, sunny floor plan, chef's kitchen with center island, seating six, great for entertaining, amazing amount of cabinets, upgraded appliances, quartz countertops, Hubbardton Forge light fixture over island, opens to formal dining with spectacular chandelier. Great room with vaulted ceiling, gas fireplace with floor-to-ceiling tiled hearth, French doors to 16 x 14 back deck with pergola, hardwood floors throughout, first floor master with tray ceiling, custom private bath with double vanity, tiled shower, and custom walk in closet. Second floor with loft area with glass bannister overlooking great room, plus two sunny bedrooms and guest bath. Lower level perfect for guests includes sunny family room, with gas stove, sauna stays, full bath, sitting area with refrigerator and sink, sliders to 20 x 20 blue stone patio, and extra storage in the basement. Over $100,000 worth of upgrades, solar panels, central AC, first floor laundry, customized throughout, formal foyer, covered entry porch overlooking the neighborhood, private backyard, tastefully customized for the inspiring homeowner. Convenient location, easy commute to UVM Medical Center, Church Street Marketplace, ski area and village.
Location
State VT
County Vt-chittenden
Area Vt-Chittenden
Zoning Residential
Rooms
Basement Entrance Walkout
Basement Finished, Full, Stairs - Interior, Storage Space, Walkout
Interior
Interior Features Central Vacuum, Bar, Blinds, Cathedral Ceiling, Ceiling Fan, Fireplace - Gas, In-Law Suite, Kitchen Island, Kitchen/Dining, Primary BR w/ BA, Natural Light, Sauna, Walk-in Closet, Wet Bar, Window Treatment, Programmable Thermostat, Laundry - 1st Floor
Heating Gas - Natural
Cooling Central AC
Flooring Carpet, Hardwood, Tile
Equipment Air Conditioner, CO Detector, Security System, Smoke Detectr-HrdWrdw/Bat
Exterior
Exterior Feature Vinyl Siding
Parking Features Attached
Garage Spaces 2.0
Garage Description Driveway, Garage
Community Features Pets - Allowed, Pets - Cats Allowed, Pets - Dogs Allowed
Utilities Available Internet - Cable
Amenities Available Master Insurance, Landscaping, Common Acreage, Snow Removal, Trash Removal
Roof Type Shingle - Architectural
Building
Lot Description Condo Development, Country Setting, Landscaped, Walking Trails
Story 3
Foundation Concrete
Sewer 1000 Gallon
Water Public
Construction Status Existing
Schools
Elementary Schools Jericho Elementary School
Middle Schools Browns River Middle Usd #17
High Schools Mt. Mansfield Usd #17
School District Mansfield School Districtsomers School District
Read Less


