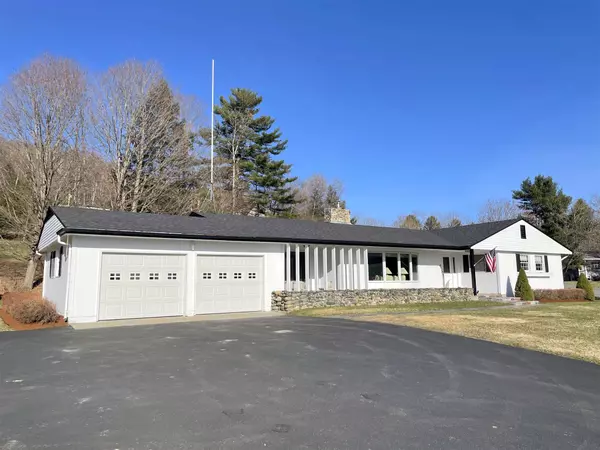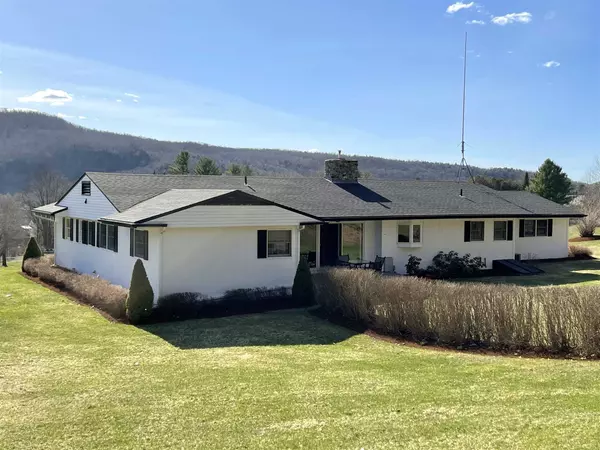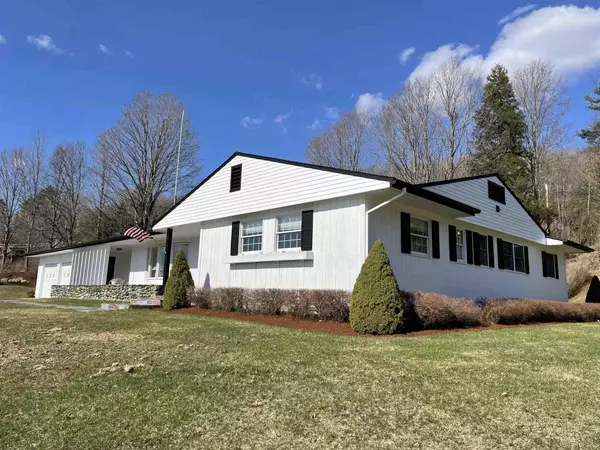Bought with David Rowell • Peter D Watson Agency
For more information regarding the value of a property, please contact us for a free consultation.
129 Slapp HL Hardwick, VT 05843
Want to know what your home might be worth? Contact us for a FREE valuation!

Our team is ready to help you sell your home for the highest possible price ASAP
Key Details
Sold Price $365,000
Property Type Single Family Home
Sub Type Single Family
Listing Status Sold
Purchase Type For Sale
Square Footage 2,773 sqft
Price per Sqft $131
MLS Listing ID 4854929
Sold Date 05/27/21
Style Ranch
Bedrooms 3
Half Baths 2
Three Quarter Bath 1
Construction Status Existing
Year Built 1970
Annual Tax Amount $5,782
Tax Year 2021
Lot Size 7.700 Acres
Acres 7.7
Property Description
Stunning mountain views from this up-to-date 3-4 bedroom ranch style home on 7.7 manicured acres in the village of Hardwick. Unique village location, walk to restaurants and shopping. Amenities include: beautiful landscaping with multiple perennial gardens and flowering shrubs, an apple orchard; 2-car attached garage; detached barn; chef's kitchen w/stainless steel appliances; built-in bookcases; central air conditioning; two flag-stone patios (front and rear); two fireplaces; family room, bar, and storage in basement, room for pool table/ping pong; bulkhead basement entry; municipal water/sewer. A house designed for the Northeast Kingdom—beautiful entry foyer and rear mudroom. Subdivision potential and animals possible. Detached barn offers many options.
Location
State VT
County Vt-caledonia
Area Vt-Caledonia
Zoning residential
Rooms
Basement Entrance Interior
Basement Concrete, Full, Partially Finished, Stairs - Interior, Storage Space
Interior
Interior Features Bar, Dining Area, Fireplace - Gas, Fireplace - Wood, Fireplaces - 2, Hearth, Kitchen/Dining, Primary BR w/ BA, Storage - Indoor, Wet Bar, Laundry - 1st Floor
Heating Oil
Cooling Central AC
Flooring Carpet, Ceramic Tile, Hardwood
Exterior
Exterior Feature Masonite
Parking Features Attached
Garage Spaces 2.0
Utilities Available High Speed Intrnt -Avail
Roof Type Shingle - Asphalt
Building
Lot Description Country Setting, Landscaped, Level, Open, Rolling
Story 1
Foundation Concrete
Sewer Public
Water Public
Construction Status Existing
Read Less




