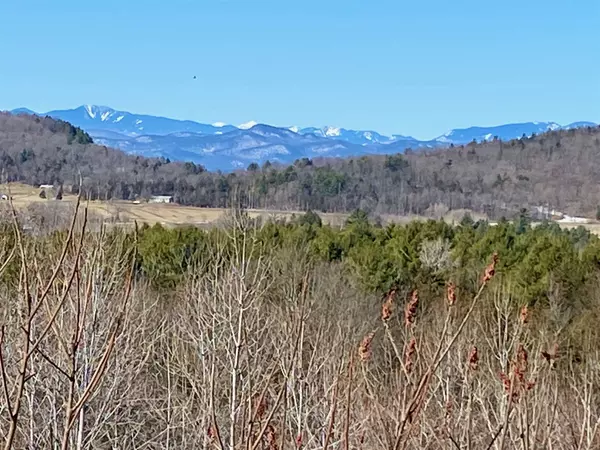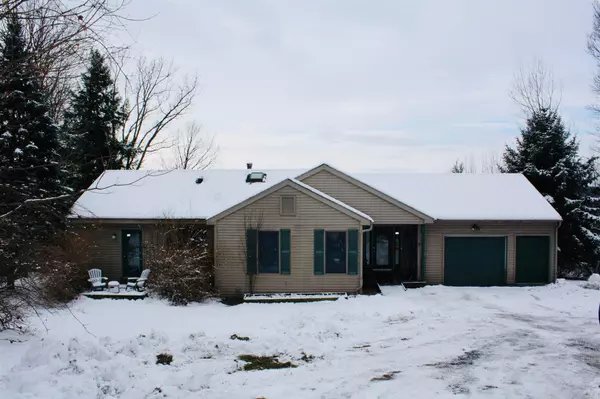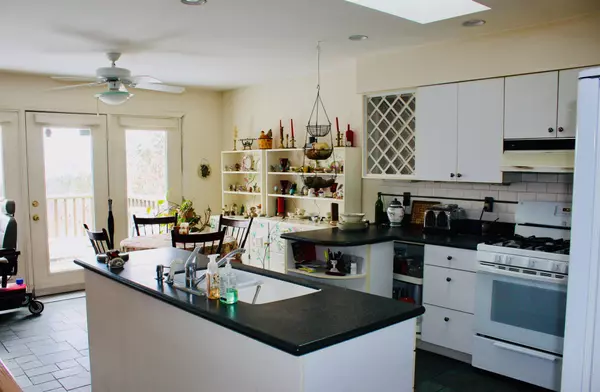Bought with Courtney Houston DeBisschop • IPJ Real Estate
For more information regarding the value of a property, please contact us for a free consultation.
1426 Pearson RD New Haven, VT 05472
Want to know what your home might be worth? Contact us for a FREE valuation!

Our team is ready to help you sell your home for the highest possible price ASAP
Key Details
Sold Price $380,000
Property Type Single Family Home
Sub Type Single Family
Listing Status Sold
Purchase Type For Sale
Square Footage 1,674 sqft
Price per Sqft $227
MLS Listing ID 4850807
Sold Date 05/21/21
Style Ranch,Walkout Lower Level,Craftsman
Bedrooms 2
Full Baths 1
Construction Status Existing
Year Built 1997
Annual Tax Amount $6,763
Tax Year 2020
Lot Size 10.100 Acres
Acres 10.1
Property Description
Location, Privacy and Amazing views of the Adirondacks in the distance and nearby Snake Mountain make this mostly wooded property with pond a hidden gem! Imagine watching the wildlife in the meadow below while enjoying the views and amazing sunsets from the large deck. In the winter months cozy up next to the Vermont Castings wood stove and enjoy the same views while watching the snow fall through the newly installed wall of glass doors. An added benefit is the passive solar heat created from the sunlight shining in. Handicap accessible with larger doorways, hallways and a large bathroom. Listed as a two bedroom, this home boast a large office/bonus room. No need to worry about storage with the many closets through out the home and storage below in the basement. The attached one plus car garage allows for easy access inside. Stay cool on those hot summer days with the central air and for those unexpected power outages the home is equipped with a generator. No showings before 10:00 AM.
Location
State VT
County Vt-addison
Area Vt-Addison
Zoning Residential
Rooms
Basement Entrance Walkout
Basement Concrete, Concrete Floor, Frost Wall, Full, Slab, Stairs - Interior, Storage Space, Unfinished, Walkout, Interior Access, Exterior Access
Interior
Interior Features Attic, Ceiling Fan, Kitchen Island, Kitchen/Dining, Natural Light, Storage - Indoor, Walk-in Closet, Laundry - 1st Floor
Heating Oil
Cooling Central AC
Flooring Carpet, Ceramic Tile, Slate/Stone
Equipment Air Conditioner, Satellite Dish, Smoke Detectr-HrdWrdw/Bat, Stove-Wood, Generator - Standby
Exterior
Exterior Feature Vinyl Siding
Parking Features Attached
Garage Spaces 1.0
Utilities Available Phone, DSL
Roof Type Shingle - Asphalt
Building
Lot Description Country Setting, Mountain View, Pond, Secluded, Slight, Sloping, Steep, Trail/Near Trail, View, Wooded
Story 1
Foundation Concrete, Poured Concrete, Slab - Concrete
Sewer Leach Field - Conventionl
Water Drilled Well
Construction Status Existing
Schools
Elementary Schools Beeman Elementary School
Middle Schools Mount Abraham Union Mid/High
High Schools Mount Abraham Uhsd 28
School District Addison Northeast
Read Less




