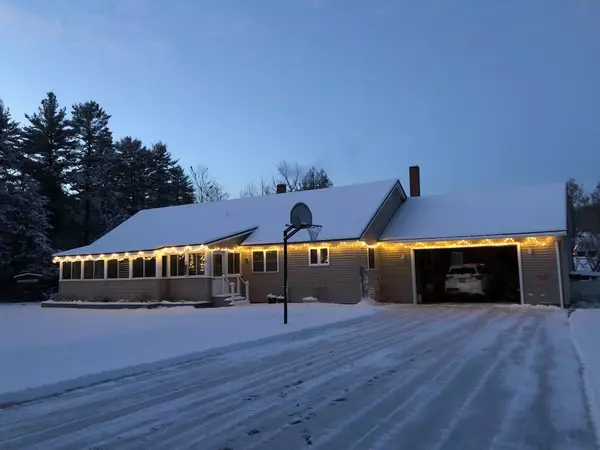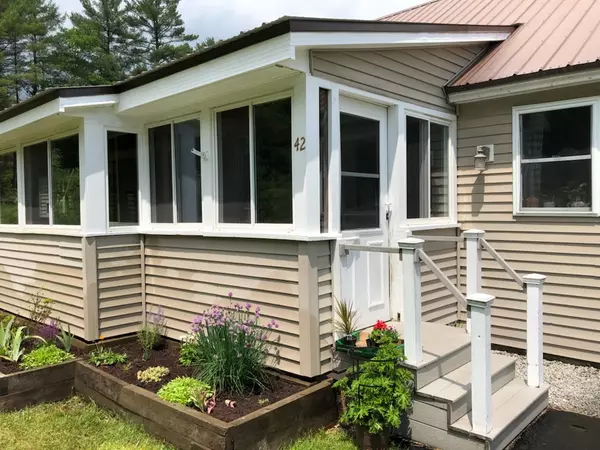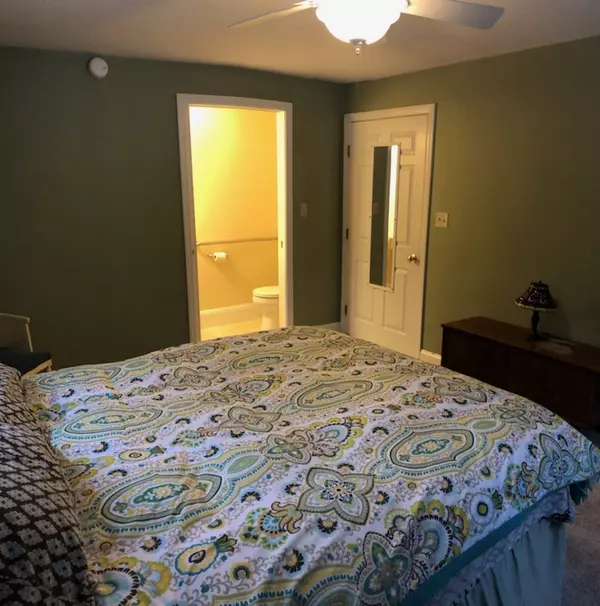Bought with Katy Rossell • Tim Scott Real Estate
For more information regarding the value of a property, please contact us for a free consultation.
42 Kitchel Hill RD St. Johnsbury, VT 05819
Want to know what your home might be worth? Contact us for a FREE valuation!

Our team is ready to help you sell your home for the highest possible price ASAP
Key Details
Sold Price $270,000
Property Type Single Family Home
Sub Type Single Family
Listing Status Sold
Purchase Type For Sale
Square Footage 2,880 sqft
Price per Sqft $93
MLS Listing ID 4849191
Sold Date 04/16/21
Style Cape
Bedrooms 4
Full Baths 1
Half Baths 1
Three Quarter Bath 2
Construction Status Existing
Year Built 2002
Annual Tax Amount $4,301
Tax Year 2020
Lot Size 1.100 Acres
Acres 1.1
Property Description
Act fast! You have the opportunity to own this rare, recently remodeled, handicap-accessible home. This large home has up to 6 rooms that could be used as bedrooms, due to the finished basement. 2 bedrooms have bathrooms attached to them. The basement also has a large cold storage area. Off the living room area you'll find a walkup attic which offers a bonus room and possible bedroom. There is new flooring, a newer foundation and metal roof. Enjoy the VT weather while sitting on the large enclosed 3-season porch. In the winter you'll stay warm with a very efficient Buderus boiler and wood stove. The yard has perennial flowers, raised beds and the sounds of the backyard brook. This home won't last, so call immediately to schedule your appointment. Showings begin immediately.
Location
State VT
County Vt-caledonia
Area Vt-Caledonia
Zoning res
Rooms
Basement Entrance Interior
Basement Finished, Full, Stairs - Interior, Storage Space
Interior
Interior Features Attic, Dining Area, Kitchen/Dining, Primary BR w/ BA, Vaulted Ceiling, Walk-in Closet, Laundry - 1st Floor
Heating Oil, Wood
Cooling None
Flooring Carpet, Laminate, Vinyl
Equipment CO Detector, Smoke Detectr-Batt Powrd, Stove-Wood
Exterior
Exterior Feature Vinyl Siding
Parking Features Attached
Garage Spaces 2.0
Utilities Available Phone, High Speed Intrnt -AtSite
Roof Type Metal,Shingle - Architectural
Building
Lot Description Level, Stream
Story 1.5
Foundation Concrete
Sewer 1000 Gallon, Concrete
Water Drilled Well
Construction Status Existing
Schools
Elementary Schools St. Johnsbury Schools
Middle Schools St. Johnsbury Schools
High Schools Choice
School District St. Johnsbury School District
Read Less




