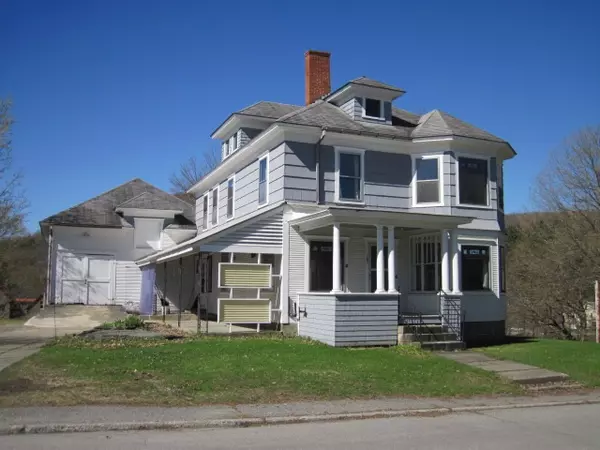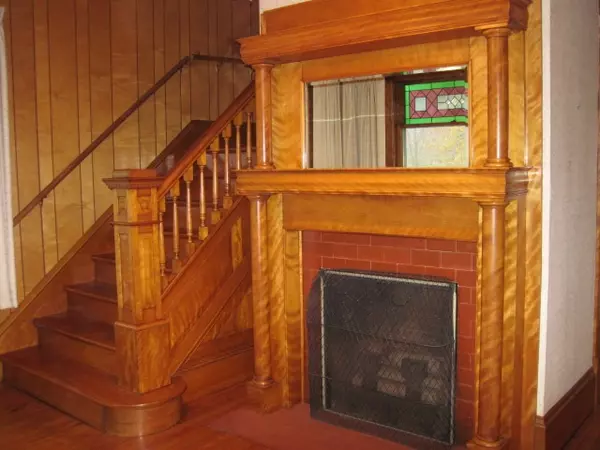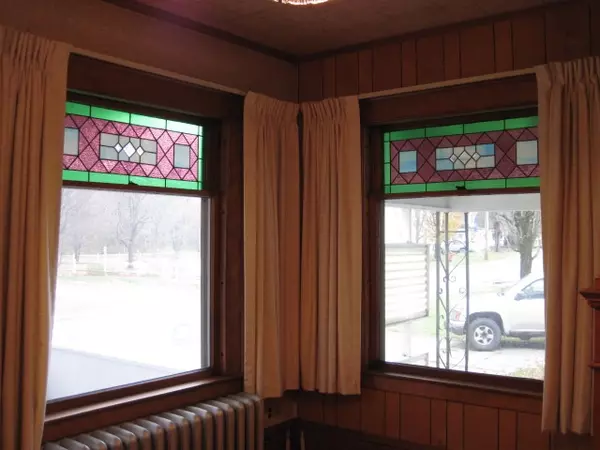Bought with Larry Faust • Big Bear Real Estate
For more information regarding the value of a property, please contact us for a free consultation.
185 West Church ST Hardwick, VT 05843
Want to know what your home might be worth? Contact us for a FREE valuation!

Our team is ready to help you sell your home for the highest possible price ASAP
Key Details
Sold Price $150,000
Property Type Single Family Home
Sub Type Single Family
Listing Status Sold
Purchase Type For Sale
Square Footage 2,522 sqft
Price per Sqft $59
MLS Listing ID 4842797
Sold Date 03/31/21
Style Victorian,Walkout Lower Level
Bedrooms 5
Full Baths 1
Half Baths 2
Construction Status Existing
Year Built 1914
Annual Tax Amount $4,794
Tax Year 2020
Lot Size 0.370 Acres
Acres 0.37
Property Description
This Victorian has been lovingly cared for by the same family for 65 years; a strong statement to how well this home could work for today's buyer. Looking at the home with its covered porches, covered patio and attached 3 story barn, its fun to imagine what it was like back in the day. Come wander through and you will see, as the original details of the home remain in beautiful condition. The matching wood trim throughout, high mopboards, built-ins, pocket door, stained glass windows, matching light fixtures and hardwood floors on both levels, all give this home such a warm and inviting charm. Imagine guests entering the front door to warm themselves at the gorgeous fireplace in the foyer. A pillared arch leads to the formal living room. From there you enter the formal dining through a pair of pocket doors. A swinging door brings you to the oversized eat-in kitchen with floor to ceiling cabinetry. A den and 1/2 bath with laundry & direct access to the barn finish the 1st floor. From the front stairway you can head upstairs to find 5 bedrooms and also notice the charm of the 1st floor was carried up. At the end of the hall is a full bath and a second stairway accessing the 1st floor. A walk up unfinished attic and full walk out basement with high ceilings, workshop, small kitchenette and 1/2 bath finish out this wonderful home. The generous corner lot offers room for gardens & recreation. For the buyer that values the stunning craftsmanship of yesteryear, this is a must see!
Location
State VT
County Vt-caledonia
Area Vt-Caledonia
Zoning Hardwick
Body of Water River
Rooms
Basement Entrance Interior
Basement Climate Controlled, Concrete Floor, Full, Partially Finished, Roughed In, Stairs - Interior, Storage Space, Walkout
Interior
Interior Features Attic, Dining Area, Fireplace - Wood, Fireplaces - 1, Hearth, Kitchen Island, Kitchen/Dining, Laundry Hook-ups, Lead/Stain Glass, Living/Dining, Natural Light, Natural Woodwork, Other, Storage - Indoor, Laundry - 1st Floor
Heating Oil
Cooling None
Flooring Carpet, Hardwood, Vinyl, Wood
Equipment CO Detector, Smoke Detector
Exterior
Exterior Feature Clapboard, Other, Shingle
Parking Features Attached
Garage Spaces 1.0
Garage Description Driveway, Garage
Utilities Available Cable - Available, DSL - Available, Gas - LP/Bottle, High Speed Intrnt -Avail, Telephone Available
Waterfront Description Yes
View Y/N Yes
Water Access Desc No
View Yes
Roof Type Shingle - Asphalt
Building
Lot Description Corner, Level, Open, Sidewalks, Sloping, Street Lights, Trail/Near Trail
Story 2
Foundation Concrete, Granite
Sewer Public
Water Public
Construction Status Existing
Schools
Elementary Schools Hardwick Elementary School
Middle Schools Hazen Union Middle School
High Schools Hazen Uhsd #26
School District Orleans Southwest
Read Less




