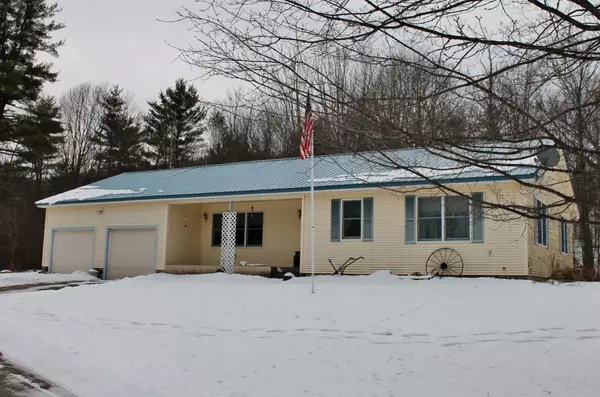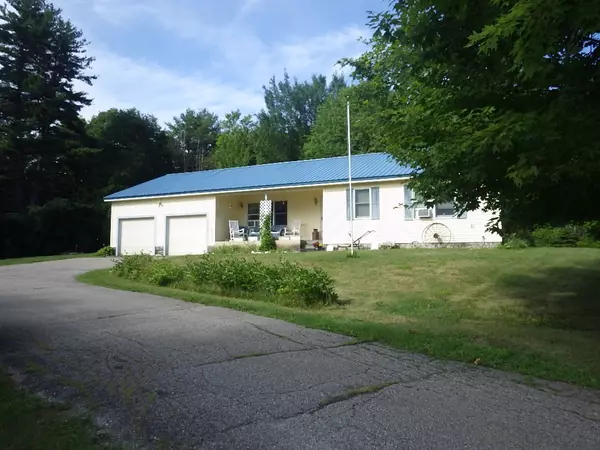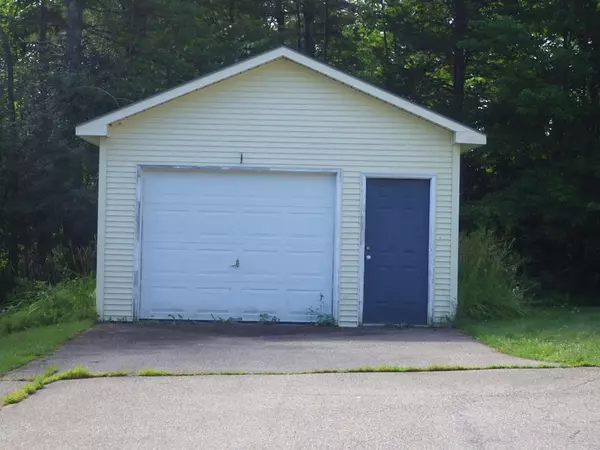Bought with Nancy L Larrow • BHHS Vermont Realty Group/Vergennes
For more information regarding the value of a property, please contact us for a free consultation.
2338 Green Street EXT Waltham, VT 05491
Want to know what your home might be worth? Contact us for a FREE valuation!

Our team is ready to help you sell your home for the highest possible price ASAP
Key Details
Sold Price $275,000
Property Type Single Family Home
Sub Type Single Family
Listing Status Sold
Purchase Type For Sale
Square Footage 1,684 sqft
Price per Sqft $163
MLS Listing ID 4844288
Sold Date 03/29/21
Style Ranch
Bedrooms 3
Full Baths 2
Half Baths 1
Construction Status Existing
Year Built 1994
Annual Tax Amount $5,521
Tax Year 2020
Lot Size 5.000 Acres
Acres 5.0
Property Description
Nestled atop a hill a few miles south of Vergennes, this home ticks a lot of boxes! Set back from the road with a paved driveway and surrounded by 5 acres, it has an attached 2 car garage PLUS an additional 1 bay detached car garage great for vehicles and storage. You'll enter this one-level ranch style home from the slate covered front porch which welcomes you inside to an open living/dining/kitchen space. The wall of built-ins offers a lovely focal point to the living room. The entryway and dining space have oak hardwood floors. The galley kitchen offers so much cabinet space and at the end of the kitchen is the attached garage entry as well as a 1/2 bath and conveniently located laundry room. Off the kitchen is a multipurpose heated sunroom with a wall filled with windows. This room is accessed off the dining area and features pine boards and could be an office, playroom or wonderful place to just relax! At the opposite end of the home, you'll find a master bedroom suite complete with a full bathroom and then 2 additional bedrooms and another full bath off the hallway. This home offers a total of 3 bedrooms with ample closet space, 2 fullbaths, 1 half bath, 3 garage spaces, and a level open yard perfect for gardening. Schedule an appointment today!
Location
State VT
County Vt-addison
Area Vt-Addison
Zoning Resi
Rooms
Basement Concrete, Crawl Space, Unfinished
Interior
Heating Gas - LP/Bottle
Cooling None
Flooring Carpet, Hardwood, Laminate
Exterior
Exterior Feature Vinyl Siding
Parking Features Attached
Garage Spaces 3.0
Utilities Available Satellite, Telephone At Site
Roof Type Metal
Building
Lot Description Country Setting, Wooded
Story 1
Foundation Concrete
Sewer 1000 Gallon, On-Site Septic Exists, Private
Water Drilled Well
Construction Status Existing
Schools
Elementary Schools Vergennes Ues #44
Middle Schools Vergennes Uhsd #5
High Schools Vergennes Uhsd #5
School District Addison Northwest
Read Less

GET MORE INFORMATION




