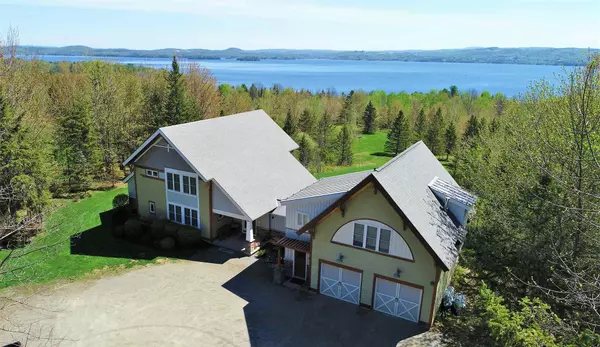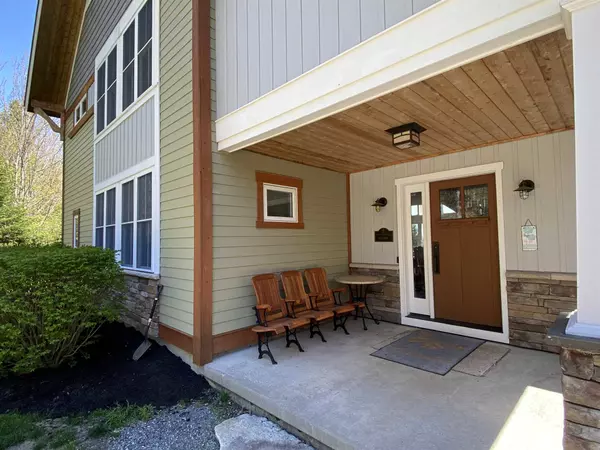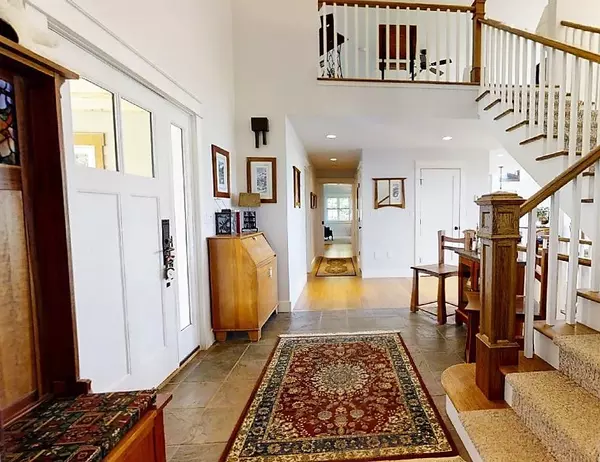Bought with Tyler Dupuis • Century 21 Farm & Forest
For more information regarding the value of a property, please contact us for a free consultation.
268 Morningside DR Newport Town, VT 05857
Want to know what your home might be worth? Contact us for a FREE valuation!

Our team is ready to help you sell your home for the highest possible price ASAP
Key Details
Sold Price $682,500
Property Type Single Family Home
Sub Type Single Family
Listing Status Sold
Purchase Type For Sale
Square Footage 5,312 sqft
Price per Sqft $128
MLS Listing ID 4807831
Sold Date 03/24/21
Style Contemporary,Modern Architecture,Multi-Family,Walkout Lower Level
Bedrooms 4
Full Baths 1
Three Quarter Bath 3
Construction Status Existing
Year Built 2011
Annual Tax Amount $9,306
Tax Year 2019
Lot Size 10.030 Acres
Acres 10.03
Property Description
Luxurious, architect-designed contemporary home with sweeping views of Lake Memphremagog & the mountains beyond. Once you walk through the front door of this sun-filled home, you may never want to leave. With just over 5,300 square feet of finished living space, there's room for everyone to have their own space & then some. A grand island, granite countertops, 5-burner gas cooktop, double wall oven & built-in desk define the kitchen, while the living room boasts a built-in entertainment center, propane fireplace & wall of windows with sliders to the deck. Just steps away is the formal dining area. The master bedroom has a walk-in closet & direct access to the screen porch. Custom tile, walk-in shower, jetted soaking tub and bidet are featured in the master bath. A second bedroom, ¾ bath, mudroom/laundry area with storage & folding counter complete the main level. The top floor consists of a loft-style family room, bedroom with double closet & ¾ bath with a double vanity. Finished space on the lower walkout level provides many options. Current uses include a game room, fitness room, wine cellar, woodworking shop & garden storage room. Above the 2-bay garage is an ideal living space for in-laws or guests, with a glass-front propane stove, built-in shelving & dining nook in the living area, kitchen with cherry cabinets, a nice sized bedroom & ¾ bath. A small stream runs through the 10-acre property that includes 2-3 open acres. Take a 3D tour of this one-of-a-kind property.
Location
State VT
County Vt-orleans
Area Vt-Orleans
Zoning residential
Body of Water Lake
Rooms
Basement Entrance Walkout
Basement Climate Controlled, Concrete, Concrete Floor, Daylight, Finished, Full, Partially Finished, Stairs - Interior, Storage Space, Walkout, Exterior Access
Interior
Interior Features Central Vacuum, Cathedral Ceiling, Ceiling Fan, Dining Area, Fireplace - Gas, In-Law Suite, Kitchen Island, Kitchen/Living, Laundry Hook-ups, Lead/Stain Glass, Primary BR w/ BA, Soaking Tub, Storage - Indoor, Vaulted Ceiling, Walk-in Closet, Walk-in Pantry, Whirlpool Tub, Laundry - 1st Floor
Heating Gas - LP/Bottle
Cooling None
Flooring Bamboo, Carpet, Ceramic Tile, Hardwood, Slate/Stone, Tile, Wood, Cork
Equipment CO Detector, Satellite Dish, Security System, Smoke Detectr-Hard Wired, Generator - Standby
Exterior
Exterior Feature Cedar, Cement, Clapboard, Composition, Stone
Parking Features Attached
Garage Spaces 2.0
Garage Description Driveway, Garage, On-Site
Utilities Available DSL, Satellite Internet, Underground Utilities
Waterfront Description Yes
View Y/N Yes
Water Access Desc No
View Yes
Roof Type Metal,Shingle - Architectural,Standing Seam
Building
Lot Description Country Setting, Lake View, Landscaped, Level, Mountain View, Secluded, Sloping, Stream, Trail/Near Trail, View, Water View, Wooded
Story 3
Foundation Concrete
Sewer 1000 Gallon, Concrete, Leach Field, Pump Up, Replacement Leach Field, Septic
Water Drilled Well, Private
Construction Status Existing
Schools
Elementary Schools Newport Town School
Middle Schools North Country Junior High
High Schools North Country Union High Sch
School District North Country Supervisory Union
Read Less




