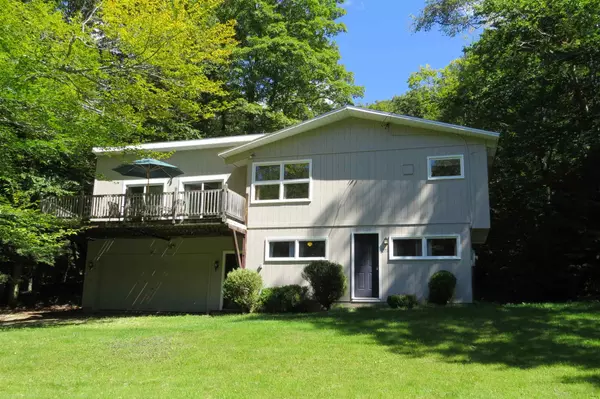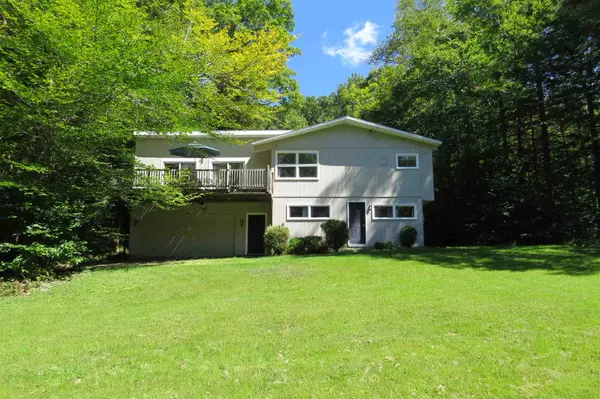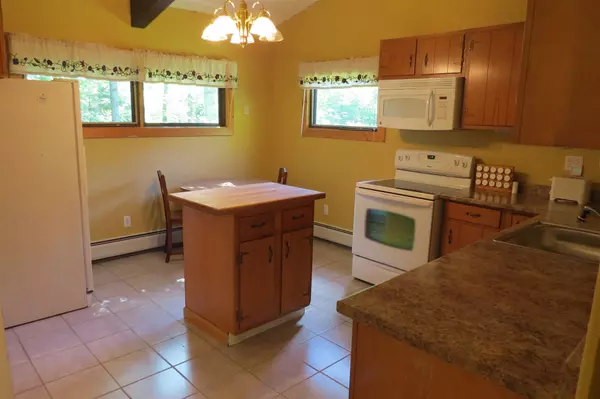Bought with Melissa Nebelski • Skihome Realty
For more information regarding the value of a property, please contact us for a free consultation.
279 Heartwellville View RD Readsboro, VT 05352
Want to know what your home might be worth? Contact us for a FREE valuation!

Our team is ready to help you sell your home for the highest possible price ASAP
Key Details
Sold Price $190,000
Property Type Single Family Home
Sub Type Single Family
Listing Status Sold
Purchase Type For Sale
Square Footage 2,146 sqft
Price per Sqft $88
Subdivision Alpenwald
MLS Listing ID 4827336
Sold Date 03/01/21
Style Chalet,Contemporary
Bedrooms 4
Full Baths 1
Three Quarter Bath 1
Construction Status Existing
Year Built 1974
Annual Tax Amount $3,765
Tax Year 2018
Lot Size 1.000 Acres
Acres 1.0
Property Description
Alpine Chalet Style Home with an acre of land & offering 4 bedrooms, 2 full baths, cathedral ceilings, huge front deck to sit back enjoy the sounds of nature - the sunshine & the sunsets and a 2-car garage. Mature wooded private lot with an exceptionally large flat lush grass front yard. Close to Dutch Hill - former downhill ski area - now Vermont State passive recreation area. Part of Alpenwald Subdivision & located within The Green Mountain National Forest area. 30 minutes from Mount Snow, VT Ski Resort. VAST snowmobile trail system close by. 15 minutes to North Adams., MA Quiet roadway onto Route 100/8 midway between Bennington and Brattleboro. 3 hours to Boston, New York City. 1 1/2 hours to Albany, Connecticut. Being sold completely furnished.
Location
State VT
County Vt-bennington
Area Vt-Bennington
Zoning Residential
Rooms
Basement Entrance Walkout
Basement Finished
Interior
Interior Features Cathedral Ceiling, Ceiling Fan, Dining Area, Draperies, Kitchen Island, Laundry - 2nd Floor
Heating Oil
Cooling Wall AC Units
Flooring Carpet, Ceramic Tile, Laminate
Equipment Air Conditioner, Smoke Detector
Exterior
Exterior Feature T1-11
Parking Features Under
Garage Spaces 2.0
Garage Description Garage, Off Street
Utilities Available Other
Roof Type Shingle - Asphalt
Building
Lot Description Country Setting, Subdivision
Story 2
Foundation Poured Concrete
Sewer Concrete, Septic
Water Drilled Well, Shared
Construction Status Existing
Schools
Elementary Schools Readsboro Central School
Middle Schools Readsboro Central School
Read Less




