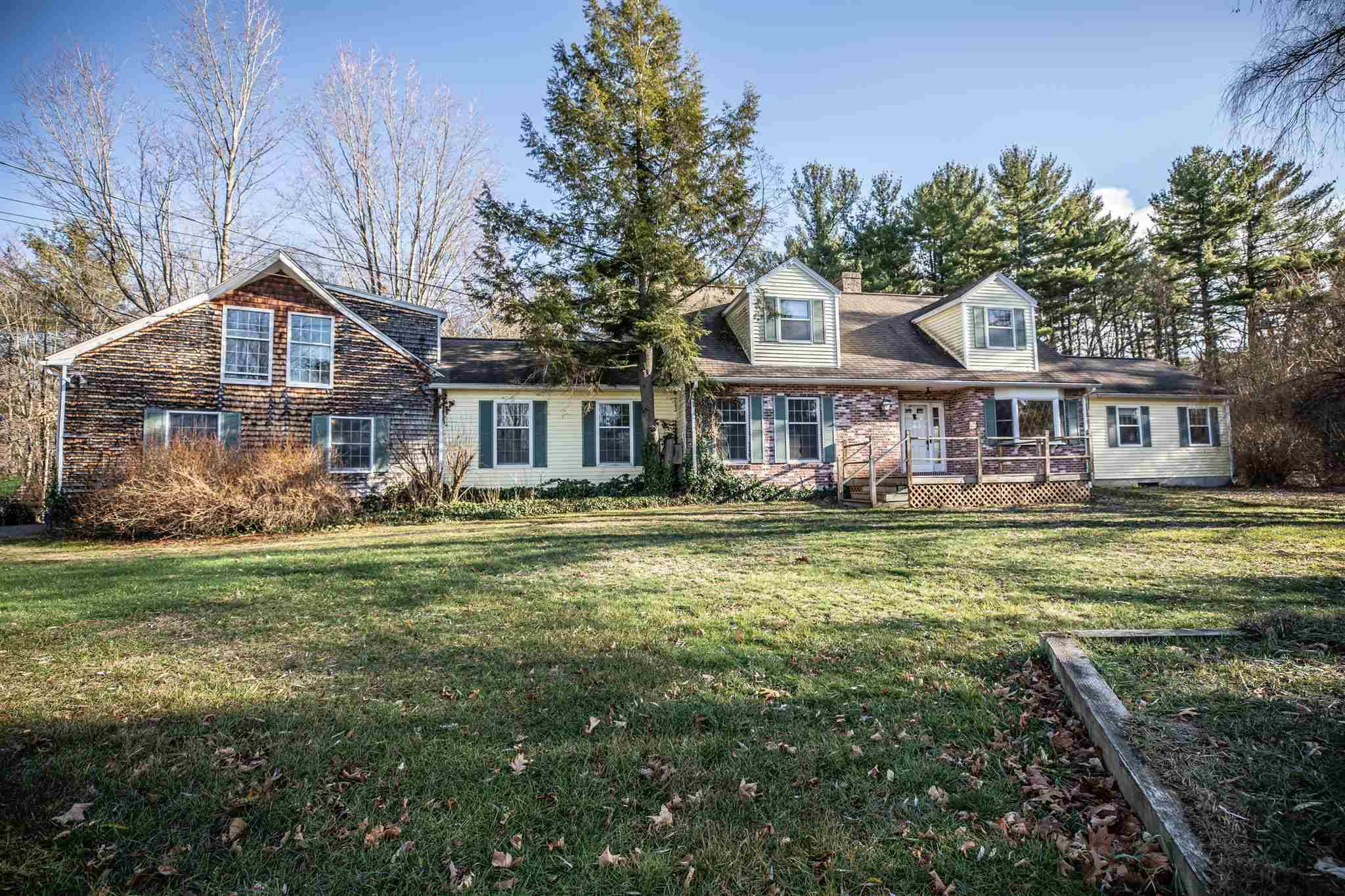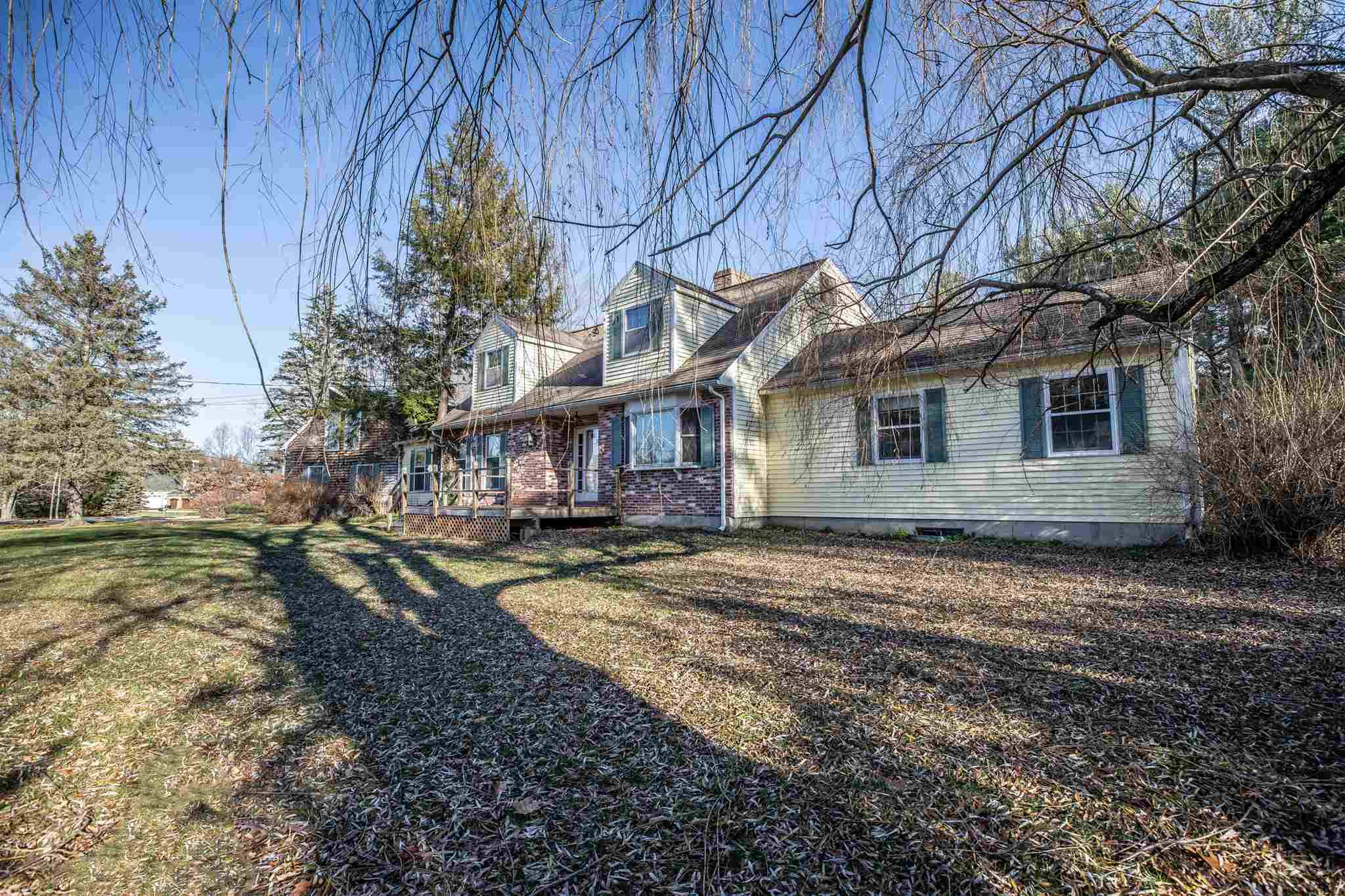Bought with Sharon A Narbonne • RE/MAX On the Move & Insight
For more information regarding the value of a property, please contact us for a free consultation.
71 Howe LN Hollis, NH 03049
Want to know what your home might be worth? Contact us for a FREE valuation!

Our team is ready to help you sell your home for the highest possible price ASAP
Key Details
Sold Price $490,000
Property Type Single Family Home
Sub Type Single Family
Listing Status Sold
Purchase Type For Sale
Square Footage 3,099 sqft
Price per Sqft $158
MLS Listing ID 4840786
Sold Date 01/15/21
Style Cape
Bedrooms 5
Full Baths 3
Construction Status Existing
Year Built 1974
Annual Tax Amount $10,393
Tax Year 2019
Lot Size 2.910 Acres
Acres 2.91
Property Sub-Type Single Family
Property Description
Incredible Park-Like setting is the perfect setting for this HUGE 5 bedroom, 3 full bath Cape. Just minutes to highway between exits 6 & 7 for easy commute in any direction. Well-loved home to a large family this nearly 3000 sq. ft. of living space includes a spacious kitchen that could accommodate a large breakfast island and still have room for a table for dinners! There is a walk-in pantry/mudroom just inside the kitchen, off of the garage. there is full bath with fenced yard access off kitchen, as well. Formal Dining Room with hardwood large enough for holiday entertaining is located between the Kitchen and foyer. Foyer opens to the Living Room with brick wood burning fireplace. And at the far end of the first floor is a private Master Suite with full bath and walk-in closet. Going back through the living room you discover a Family Room with a second brick fireplace that adjoins a three season Sunroom. The four other bedrooms are on the second floor and share a full bath. There is additional unfinished space over the oversized two car garage with a separate stairway. There are two sheds on the level land for tinkering and storage. 2.9 acres of land for outside fun and privacy.
Location
State NH
County Nh-hillsborough
Area Nh-Hillsborough
Zoning RA
Rooms
Basement Entrance Interior
Basement Full, Unfinished
Interior
Interior Features Ceiling Fan, Dining Area, Fireplaces - 2, Skylight
Heating Oil
Cooling None
Flooring Hardwood, Vinyl
Exterior
Exterior Feature Aluminum, Vinyl Siding
Parking Features Attached
Garage Spaces 2.0
Utilities Available Other
Roof Type Shingle - Asphalt
Building
Lot Description Country Setting, Landscaped, Level
Story 2
Foundation Concrete
Sewer Private
Water Private
Construction Status Existing
Schools
Elementary Schools Hollis Primary School
Middle Schools Hollis Brookline Middle Sch
High Schools Hollis-Brookline High School
School District Hollis-Brookline Sch Dst
Read Less




