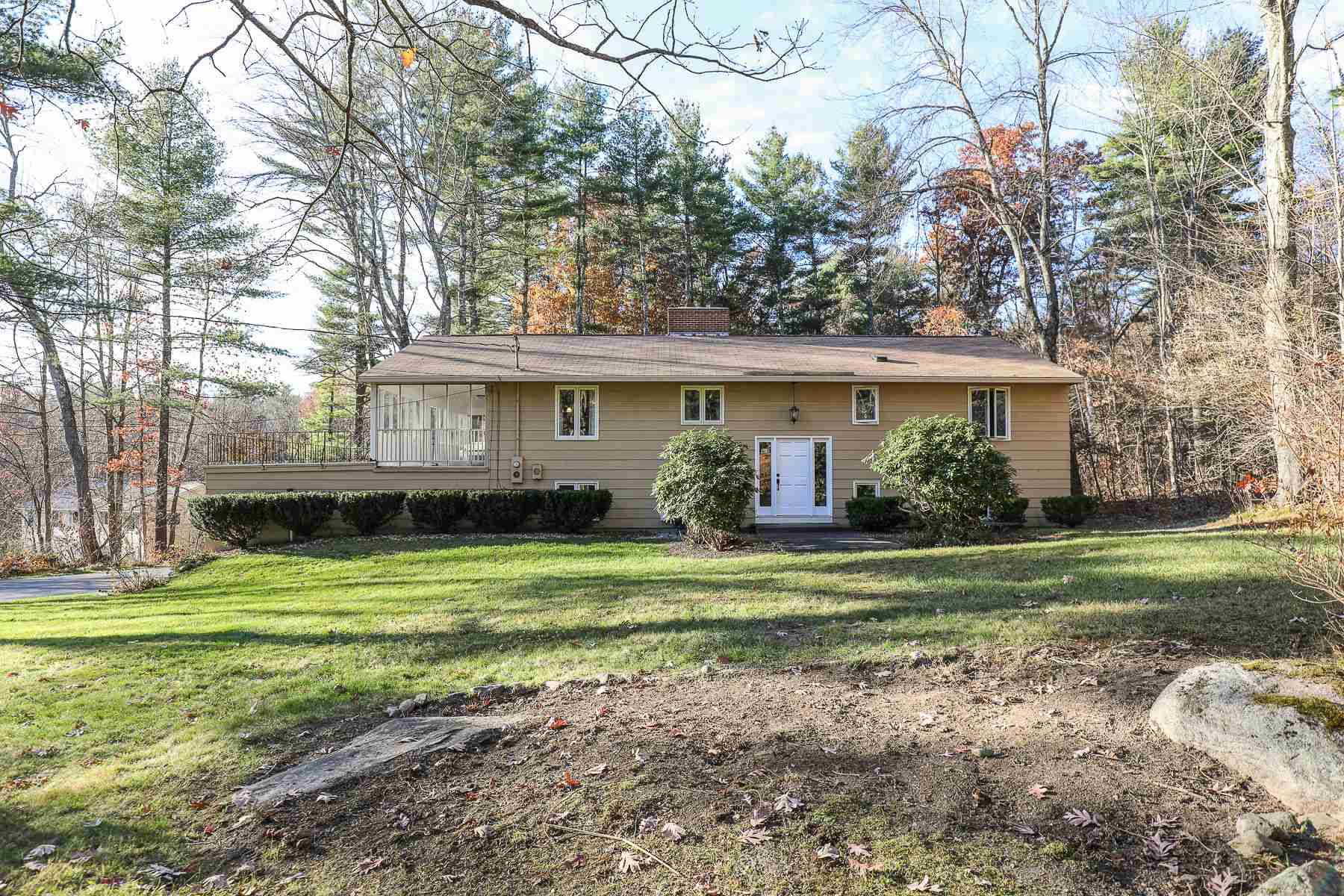Bought with Kelsey A Laganas • LAER Realty Partners/Chelmsford
For more information regarding the value of a property, please contact us for a free consultation.
44 Howe LN Hollis, NH 03049
Want to know what your home might be worth? Contact us for a FREE valuation!

Our team is ready to help you sell your home for the highest possible price ASAP
Key Details
Sold Price $490,000
Property Type Single Family Home
Sub Type Single Family
Listing Status Sold
Purchase Type For Sale
Square Footage 2,800 sqft
Price per Sqft $175
MLS Listing ID 4838440
Sold Date 12/31/20
Style Raised Ranch
Bedrooms 4
Full Baths 2
Construction Status Existing
Year Built 1970
Annual Tax Amount $7,309
Tax Year 2019
Lot Size 2.160 Acres
Acres 2.16
Property Sub-Type Single Family
Property Description
When a home just feels like home. Meticulously cared for split level Ranch boast open concept feel throughout first and and second floors. Fully updated kitchen/ dining area with granite and wood cabinetry. Oversized bright living room with gorgeous built-in bookshelves and wood burning fireplace. Living room opens up to a private screen porch area perfect for enjoying the sounds of nature or just relaxing with company. Screen porch leads to an exposed deck area over the garage overlooking your private 2.16 acres. This home has two bedrooms up and 2 bedrooms in the lower level. Lower level is fully finished with walkout to the yard and is perfect for an in-law Suite. Wood burning fireplace and washer laundry room. Showings start this Sat from 10-2 and will be fully Covid compliant.
Location
State NH
County Nh-hillsborough
Area Nh-Hillsborough
Zoning Res
Rooms
Basement Entrance Walkout
Basement Daylight, Finished, Full, Stairs - Interior, Storage Space, Walkout
Interior
Interior Features Dining Area, Fireplaces - 2, In-Law Suite, Kitchen/Dining, Natural Light, Laundry - Basement
Heating Oil, Wood
Cooling Wall AC Units
Flooring Hardwood, Parquet, Tile, Vinyl
Equipment Window AC
Exterior
Exterior Feature Masonite
Parking Features Under
Garage Spaces 2.0
Garage Description Driveway, Garage, Parking Spaces 6+, Paved
Utilities Available Cable
Waterfront Description No
View Y/N No
Water Access Desc No
View No
Roof Type Membrane,Shingle - Asphalt
Building
Lot Description Country Setting, Interior Lot, Level, Trail/Near Trail, Walking Trails, Wooded
Story 2
Foundation Concrete
Sewer Septic
Water Drilled Well, Private
Construction Status Existing
Schools
School District Hollis-Brookline Sch Dst
Read Less




