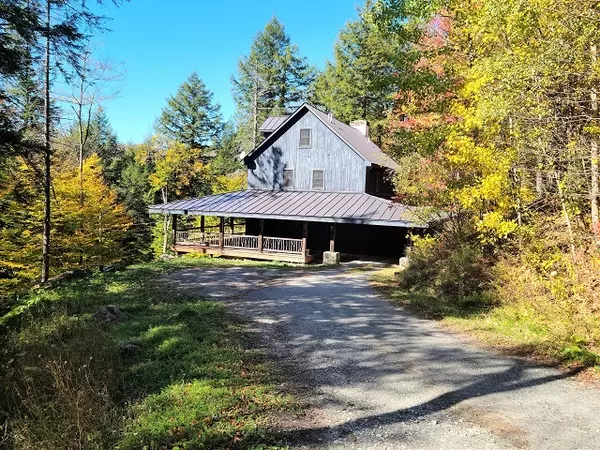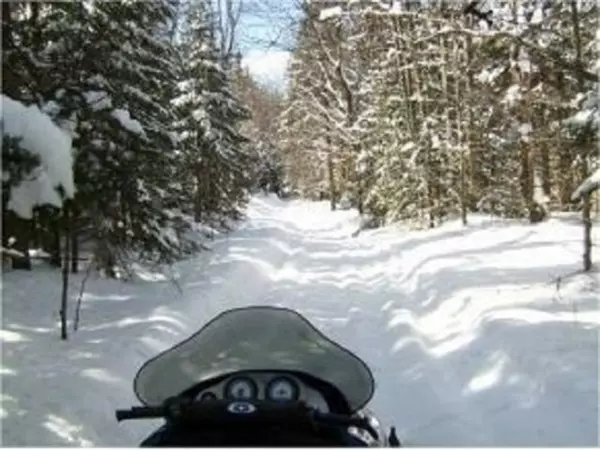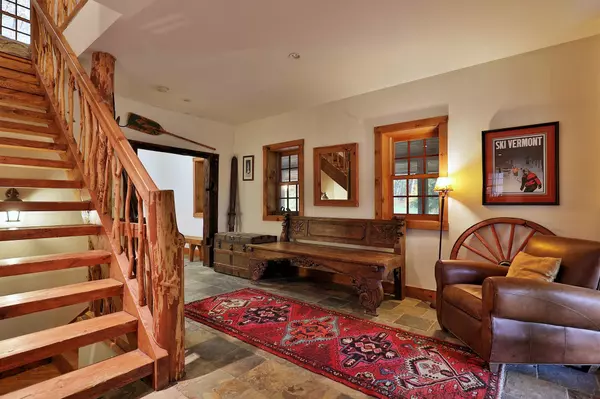Bought with Sarah R Vigneau • Killington Valley Real Estate
For more information regarding the value of a property, please contact us for a free consultation.
639 Tweed River DR Stockbridge, VT 05772
Want to know what your home might be worth? Contact us for a FREE valuation!

Our team is ready to help you sell your home for the highest possible price ASAP
Key Details
Sold Price $505,000
Property Type Single Family Home
Sub Type Single Family
Listing Status Sold
Purchase Type For Sale
Square Footage 4,875 sqft
Price per Sqft $103
Subdivision Highwood
MLS Listing ID 4832088
Sold Date 12/24/20
Style Contemporary,Multi-Level,Walkout Lower Level
Bedrooms 4
Full Baths 2
Half Baths 2
Three Quarter Bath 1
Construction Status Existing
Year Built 2008
Annual Tax Amount $12,880
Tax Year 2019
Lot Size 1.100 Acres
Acres 1.1
Property Description
Snowmobile, hike or bike out your door from this fabulous custom built post and beam mountain chalet! Located in the Highwood community which is minutes to Killington! This absolute gem features a large wrap around covered porch, gorgeous exposed beams from old New England barns, hand-scraped style floors, wonderful open concept floor plan on main living level, a superb chef's kitchen with Vermont Verde granite counters/slate floor/stainless appliances, beautiful living room with stone fireplace and handsome log mantel, luxurious master suite with large walk-in rain shower, and awesome third level tree house loft bedroom the kids will just love! The lower walk out level makes this sweet retreat complete with large recreation room with fieldstone fireplace, second kitchen, and bathroom with sauna and jetted tub! You must see this home today to fully appreciate all it offers! Perfect investment for a short term Airbnb rental!
Location
State VT
County Vt-windsor
Area Vt-Windsor
Zoning Residential
Rooms
Basement Entrance Walkout
Basement Climate Controlled, Daylight, Finished, Full, Stairs - Interior, Walkout
Interior
Interior Features Cathedral Ceiling, Ceiling Fan, Dining Area, Fireplace - Screens/Equip, Fireplace - Wood, Fireplaces - 2, Furnished, Hearth, Kitchen Island, Kitchen/Dining, Kitchen/Family, Kitchen/Living, Living/Dining, Primary BR w/ BA, Natural Light, Natural Woodwork, Sauna, Storage - Indoor, Walk-in Closet, Whirlpool Tub, Laundry - 2nd Floor
Heating Gas - LP/Bottle
Cooling None
Flooring Hardwood, Slate/Stone, Tile
Exterior
Exterior Feature Vertical, Wood, Wood Siding
Parking Features Attached
Garage Spaces 1.0
Utilities Available High Speed Intrnt -AtSite, Underground Utilities
Amenities Available Other
Roof Type Metal,Standing Seam
Building
Lot Description Country Setting, Mountain View, Recreational, Sloping, Trail/Near Trail, View, Wooded
Story 2.5
Foundation Concrete
Sewer Community
Water Drilled Well, Shared
Construction Status Existing
Read Less




