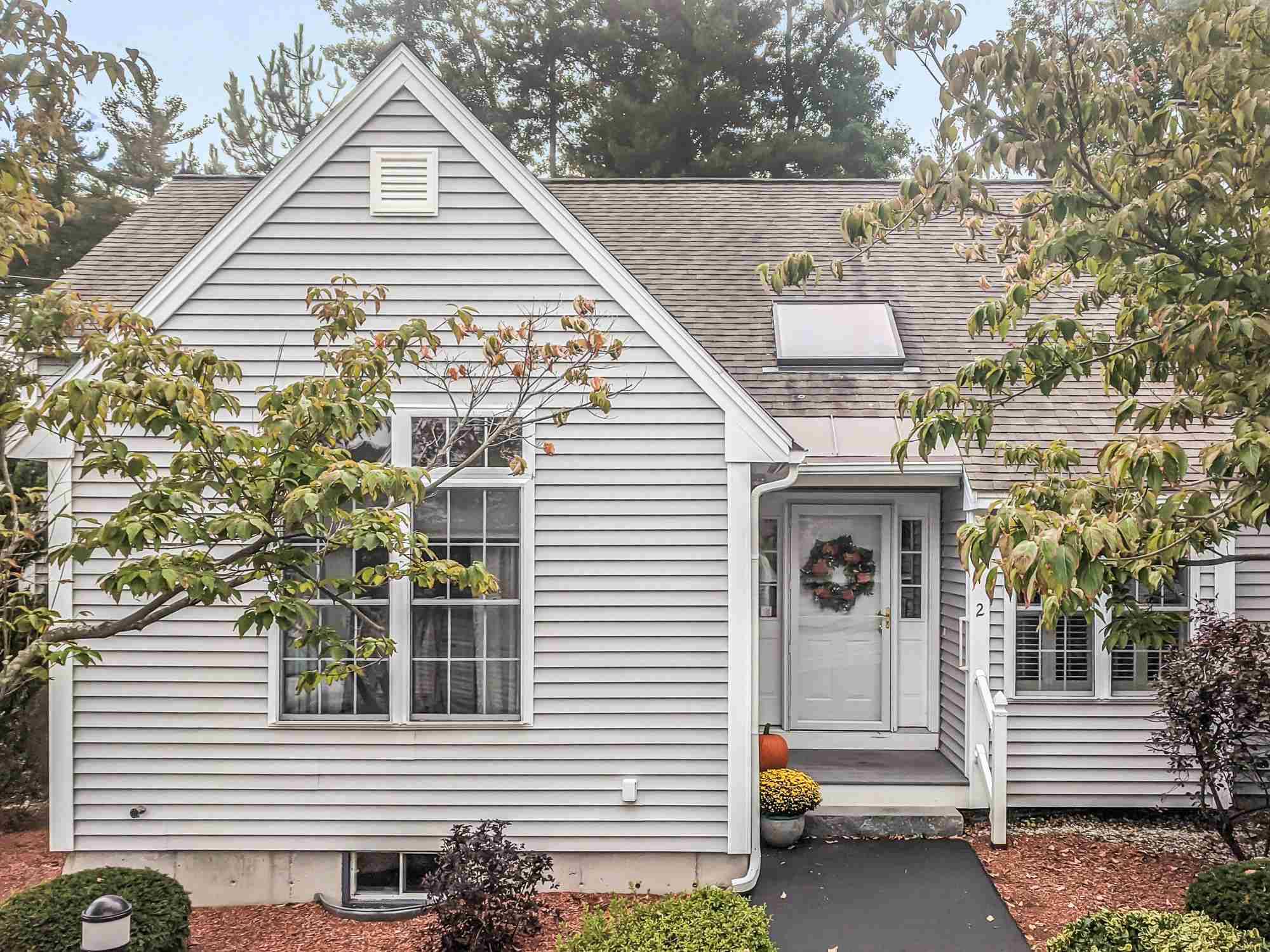Bought with Sharon K McCaffrey • RE/MAX Innovative Properties
For more information regarding the value of a property, please contact us for a free consultation.
2 Rail WAY Hollis, NH 03049
Want to know what your home might be worth? Contact us for a FREE valuation!

Our team is ready to help you sell your home for the highest possible price ASAP
Key Details
Sold Price $355,000
Property Type Condo
Sub Type Condo
Listing Status Sold
Purchase Type For Sale
Square Footage 1,937 sqft
Price per Sqft $183
MLS Listing ID 4832742
Sold Date 12/04/20
Style End Unit,Ranch,Townhouse
Bedrooms 2
Full Baths 1
Three Quarter Bath 1
Construction Status Existing
HOA Fees $345/mo
Year Built 2003
Annual Tax Amount $5,939
Tax Year 2019
Property Sub-Type Condo
Property Description
Welcome to the Village at Hollis Depot, a 2 bedroom, 2 bath end unit. Enter into the foyer with extra natural light from the skylight. The beautiful hardwood floors continue into the dining room and living room. The eat-in kitchen was recently updated with stainless steel appliances, stainless steel sink and new faucet, and vinyl plank flooring. The open concept living room and dining room open to the sunny enclosed porch, overlooking the back yard. The spacious master bedroom features its own bath and ample closets. Both bedroom carpets are brand new and neutral. The hall bath includes the convenient laundry with washer and dryer included. The finished lower level can be used for a family room, guest room, office, exercise room, or whatever you desire. The heating is economical gas, and you have central air for your comfort. The complex includes a clubhouse, which can be reserved for your functions. Enjoy carefree living without the concern of landscaping or snow shoveling. Conveniently located in south Hollis, yet close to the shopping and restaurants in Nashua and Massachusetts. At least one owner must be at least 55.
Location
State NH
County Nh-hillsborough
Area Nh-Hillsborough
Zoning RA
Rooms
Basement Entrance Interior
Basement Bulkhead, Climate Controlled, Finished, Full, Stairs - Interior, Storage Space, Interior Access
Interior
Interior Features Blinds, Cathedral Ceiling, Ceiling Fan, Dining Area, Laundry Hook-ups, Primary BR w/ BA, Natural Light, Skylight, Storage - Indoor, Laundry - 1st Floor
Heating Gas - LP/Bottle
Cooling Central AC
Flooring Carpet, Hardwood, Laminate, Vinyl
Equipment Irrigation System, Smoke Detector
Exterior
Exterior Feature Vinyl, Vinyl Siding
Parking Features Detached
Garage Spaces 1.0
Garage Description Assigned, Driveway, Garage, Parking Spaces 1, Paved, Visitor
Community Features 55 and Over
Utilities Available Cable - Available, Gas - LP/Bottle, Telephone Available, Underground Utilities
Amenities Available Club House, Master Insurance, Landscaping, Common Acreage, Trash Removal
Roof Type Shingle - Asphalt
Building
Lot Description Condo Development, Country Setting, Landscaped, Level, Sidewalks, Street Lights
Story 1
Foundation Poured Concrete
Sewer Private, Shared
Water Community
Construction Status Existing
Schools
Elementary Schools Hollis Primary School
Middle Schools Hollis Brookline Middle Sch
High Schools Hollis-Brookline High School
School District Hollis-Brookline Sch Dst
Read Less




