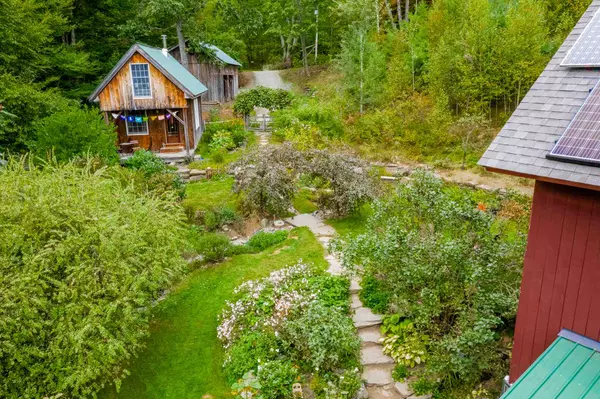Bought with Dia Jenks • LandVest, Inc/Woodstock
For more information regarding the value of a property, please contact us for a free consultation.
1355 Podunk RD Norwich, VT 05055
Want to know what your home might be worth? Contact us for a FREE valuation!

Our team is ready to help you sell your home for the highest possible price ASAP
Key Details
Sold Price $850,000
Property Type Single Family Home
Sub Type Single Family
Listing Status Sold
Purchase Type For Sale
Square Footage 2,882 sqft
Price per Sqft $294
MLS Listing ID 4829866
Sold Date 11/30/20
Style Contemporary
Bedrooms 3
Full Baths 1
Three Quarter Bath 1
Construction Status Existing
Year Built 2010
Annual Tax Amount $9,666
Tax Year 2020
Lot Size 10.300 Acres
Acres 10.3
Property Description
Framed by the inspiring beauty of nature, this private oasis is exceptional on every level. This home has been carefully redesigned to accommodate natural light, a welcoming flow, energy efficiency, and an effective use of space, while utilizing the highest level of finishes. Sited to capture both passive solar design function and active photovoltaic generation, this home is near net zero with the addition of 37 PV panels. Mini split heat pumps provide AC and backup heat to the highly efficient and wonderfully gentle heat provided by the Finnish Tulikivi Soapstone wood stove located in the heart of the living space. The main level captures an inviting and cozy feel, with a separate study and full bath. Second and third levels include four-bedroom options in addition to the stunning master bedroom with walk-in closet and private balcony. The house connects effortlessly with the surrounding landscape with an oversized deck that enjoys local views over the confluence of two creeks. An outdoor shower is a special add-on feature. Extensive perennial flower gardens partner with an outstanding array of edible landscape plantings. In addition to the main house, a cabin with kitchenette and two sleeping lofts provide guest accommodations, a retreat or rental possibility. Additional post & beam artists studio with loft and a separate barn with parking bays and storage. The property is surrounded on three sides by protected land providing miles of trails for any outdoor enthusiast.
Location
State VT
County Vt-windsor
Area Vt-Windsor
Zoning R2
Rooms
Basement Entrance Interior
Basement Crawl Space, Slab
Interior
Interior Features Ceiling Fan, Kitchen/Living, Natural Light, Natural Woodwork, Laundry - 2nd Floor
Heating Electric, Solar, Wood
Cooling Mini Split
Flooring Tile, Wood
Equipment Air Conditioner, Stove-Wood
Exterior
Exterior Feature Vertical, Wood Siding
Parking Features Detached
Garage Spaces 2.0
Utilities Available DSL
Roof Type Shingle - Architectural
Building
Lot Description Country Setting, Landscaped, Sloping, Trail/Near Trail, Walking Trails
Story 3
Foundation Concrete
Sewer Private, Septic
Water Drilled Well
Construction Status Existing
Schools
Elementary Schools Marion Cross Elementary School
Middle Schools Francis C Richmond Middle Sch
High Schools Hanover High School
School District Dresden
Read Less




