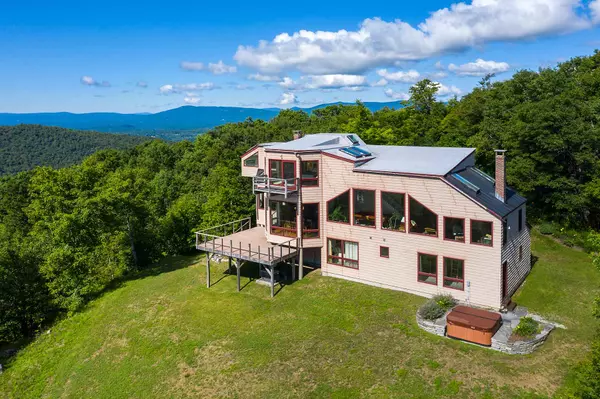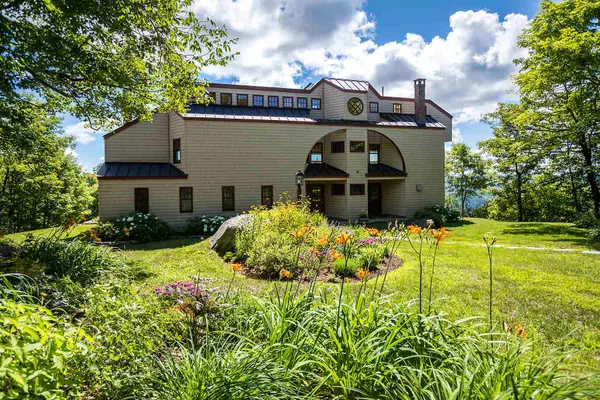Bought with Sara Buckley • Josiah Allen Real Estate, Manchester Branch Office
For more information regarding the value of a property, please contact us for a free consultation.
2017 Andover Ridge RD Andover, VT 05143
Want to know what your home might be worth? Contact us for a FREE valuation!

Our team is ready to help you sell your home for the highest possible price ASAP
Key Details
Sold Price $765,000
Property Type Single Family Home
Sub Type Single Family
Listing Status Sold
Purchase Type For Sale
Square Footage 3,513 sqft
Price per Sqft $217
MLS Listing ID 4822408
Sold Date 11/20/20
Style Contemporary
Bedrooms 4
Full Baths 2
Half Baths 2
Three Quarter Bath 1
Construction Status Existing
Year Built 1970
Annual Tax Amount $10,968
Tax Year 2020
Lot Size 4.580 Acres
Acres 4.58
Property Description
Enjoy life at the top of the world! This one-of-a-kind architect-designed contemporary sits atop Andover Ridge with a panoramic view from Mounts Sunapee and Monadnock to Mount Snow and Stratton. Located just above the picturebook village of Weston, home of the Weston Playhouse and The Vermont Country Store, it has easy access to the VAST snowmobile Trails and is a short drive to Okemo Mountain and the restaurants of Ludlow. The current owners completely rebuilt the house in 2008, installing all-weather shake-style siding, double-paned windows and a new standing seam roof. The entry floor houses a family room, 3 bedrooms and 3 baths, and a large mudroom for your ski and outdoor gear. The open concept, multi-level main floor inspires gracious living with a cathedral ceilinged Great Room, a wall of glass opening to the dramatic view and a spacious outside deck, 2 custom brick fireplaces, an eat-in kitchen with walk-in pantry, a game room and wet bar. The upstairs master suite boasts a dressing room with double closets, a master bath with a shower and jetted tub, and a private deck. Imagine waking up to sunrise over the stunning mountain vista. The beautifully maintained grounds feature country gardens, a sledding hill, a wooded fire pit for evening socializing, and a hot tub for relaxing. This property has it all, including full radiant heat, a generator, and a security system. An in-person or virtual tour will take your breath away. All measurements approximate.
Location
State VT
County Vt-windsor
Area Vt-Windsor
Zoning Residential
Rooms
Basement Entrance Interior
Basement Concrete Floor, Crawl Space, Partial, Stairs - Interior, Storage Space
Interior
Interior Features Blinds, Cathedral Ceiling, Ceiling Fan, Dining Area, Draperies, Fireplace - Gas, Fireplace - Screens/Equip, Fireplace - Wood, Fireplaces - 2, Hot Tub, Kitchen/Dining, Primary BR w/ BA, Natural Light, Natural Woodwork, Skylight, Walk-in Pantry, Wet Bar, Whirlpool Tub, Window Treatment, Laundry - 1st Floor
Heating Gas - LP/Bottle
Cooling None
Flooring Carpet, Concrete, Hardwood, Laminate, Tile
Equipment CO Detector, Security System, Smoke Detectr-HrdWrdw/Bat, Generator - Standby
Exterior
Exterior Feature Vinyl Siding
Garage Description On-Site, Parking Spaces 3 - 5
Utilities Available Cable, Gas - Underground, Internet - Fiber Optic, Telephone At Site
Roof Type Metal,Other,Standing Seam
Building
Lot Description Country Setting, Mountain View, Secluded, Sloping, Steep, Trail/Near Trail, View, Wooded
Story 2.5
Foundation Poured Concrete
Sewer Septic
Water Drilled Well
Construction Status Existing
Schools
Elementary Schools Chester-Andover Elementary
Middle Schools Green Mountain Uhsd #35
High Schools Green Mountain Uhsd #35
School District Chesterandover Usd 29
Read Less




