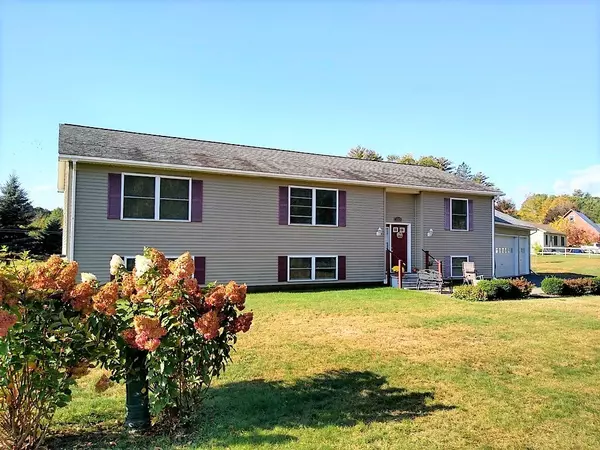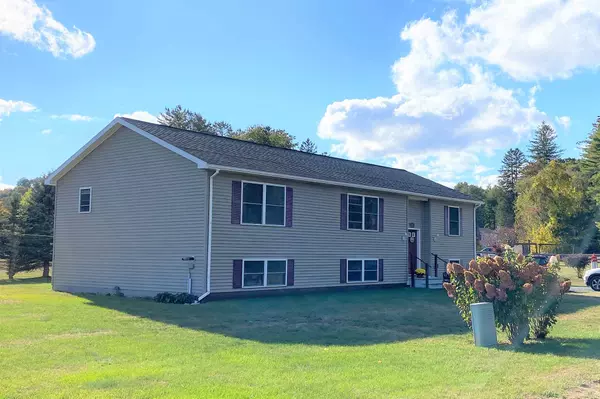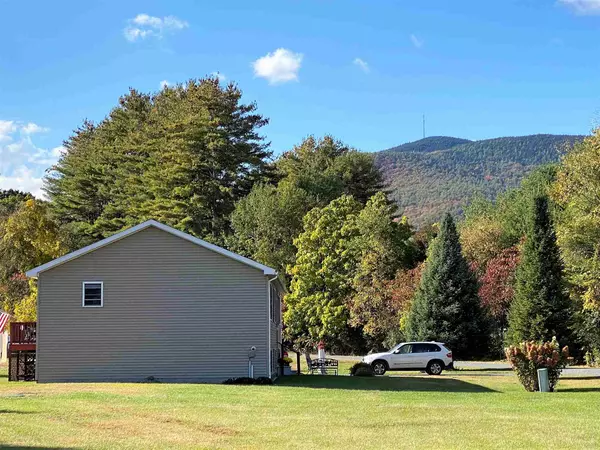Bought with John F Bassette • Bassette Real Estate Group
For more information regarding the value of a property, please contact us for a free consultation.
133 Garden WAY Weathersfield, VT 05030
Want to know what your home might be worth? Contact us for a FREE valuation!

Our team is ready to help you sell your home for the highest possible price ASAP
Key Details
Sold Price $299,000
Property Type Single Family Home
Sub Type Single Family
Listing Status Sold
Purchase Type For Sale
Square Footage 1,975 sqft
Price per Sqft $151
MLS Listing ID 4832428
Sold Date 11/20/20
Style Raised Ranch
Bedrooms 2
Full Baths 2
Construction Status Existing
Year Built 2009
Annual Tax Amount $4,117
Tax Year 2021
Lot Size 1.060 Acres
Acres 1.06
Property Description
Sunny, open, level lot and a large 62' x 24' foot contemporary 2-3 bedroom/2 bath raised ranch home with an attached 3-car garage and mountain views in a quiet country neighborhood. Open floor plan gives the living spaces a pleasant, airy feel. Modern kitchen is the heart of the action with an abundance of cabinetry and workspace. Dining area opens onto the private deck through energy efficient sliding glass doors to give more room for hosting family and friends. On one side of this home is an expansive private master bedroom with walk-in closet and large full bathroom. On the other side is a spacious 2nd bedroom and a 3rd bedroom that has been turned into an office. The expansive, mostly finished lower level (31' x 19') can easily accommodate additional sleeping quarters and even be divided up to include a family room and additional bedroom. It is a space waiting for your creative finishing touches. A pellet stove easily heats the lower level and most of the house. Outside there is great sun exposure to grow a large victory garden or host a neighborhood block party. Minutes to Mount Ascutney Hospital and easy commute to the Upper Valley. Affordable home in a school district which still offers school choice for high school. Come take a look today!
Location
State VT
County Vt-windsor
Area Vt-Windsor
Zoning Village
Rooms
Basement Entrance Interior
Basement Concrete, Daylight, Full, Insulated, Partially Finished, Stairs - Interior, Storage Space, Interior Access
Interior
Interior Features Attic, Ceiling Fan, Dining Area, Laundry Hook-ups, Primary BR w/ BA, Natural Light, Storage - Indoor, Walk-in Closet, Window Treatment, Laundry - 1st Floor
Heating Oil, Pellet
Cooling None
Flooring Carpet, Laminate
Equipment CO Detector, Smoke Detector, Stove-Pellet
Exterior
Exterior Feature Vinyl Siding
Parking Features Attached
Garage Spaces 3.0
Garage Description Driveway, Garage, Off Street, On-Site, Parking Spaces 6+
Utilities Available Cable - Available, High Speed Intrnt -Avail, Telephone Available
Roof Type Shingle - Architectural
Building
Lot Description Country Setting, Landscaped, Level, Mountain View, Neighbor Business, Recreational, Walking Trails
Story 1
Foundation Concrete, Poured Concrete
Sewer Leach Field - On-Site, On-Site Septic Exists, Private, Septic
Water Drilled Well, On-Site Well Exists, Private, Purifier/Soft
Construction Status Existing
Schools
Elementary Schools Weathersfield School
Middle Schools Weathersfield School
High Schools Choice
School District Windsor Southeast
Read Less




