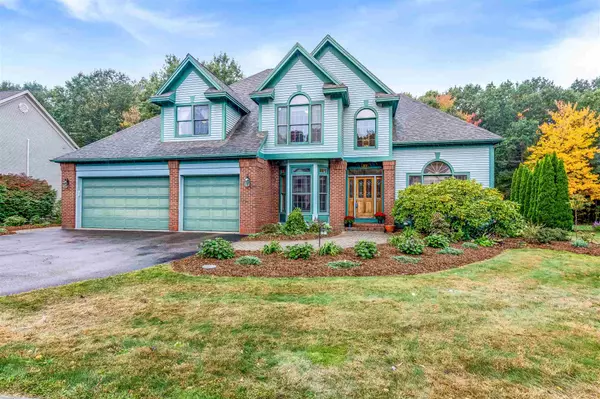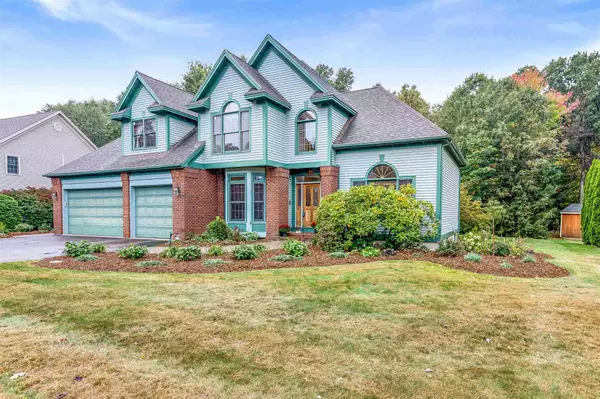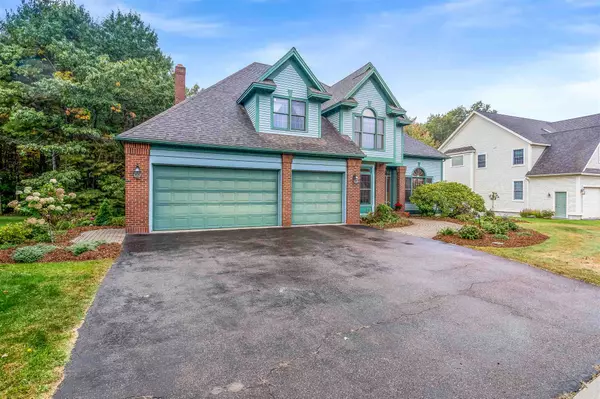Bought with Julie Lamoreaux • Coldwell Banker Hickok and Boardman
For more information regarding the value of a property, please contact us for a free consultation.
77 Overlake DR Colchester, VT 05446
Want to know what your home might be worth? Contact us for a FREE valuation!

Our team is ready to help you sell your home for the highest possible price ASAP
Key Details
Sold Price $632,500
Property Type Single Family Home
Sub Type Single Family
Listing Status Sold
Purchase Type For Sale
Square Footage 3,700 sqft
Price per Sqft $170
Subdivision Hidden Lake
MLS Listing ID 4831340
Sold Date 11/13/20
Style Colonial,Contemporary
Bedrooms 4
Full Baths 2
Half Baths 1
Construction Status Existing
HOA Fees $52/ann
Year Built 1994
Annual Tax Amount $10,095
Tax Year 2021
Lot Size 0.370 Acres
Acres 0.37
Property Description
Welcome home to your wonderful property in a quaint Lake Champlain cul-de-sac community that offers a private and beautifully maintained shared beach. There are only 16 homes which own an undivided interest of 46' of direct lake frontage. Simply walk to the end of the street to access the beach. There's a common area that includes green space leading down to a seawall with stairs to the beach. This home is simply stunning and has so much wonderful space to offer. When you step in the front door you'll immediately get a sense of spaciousness with the cathedral ceiling and hallway, with views of the backyard, that leads to the open concept kitchen (with ceiling height cupboards, double wall ovens, 6-burner gas range on island, and granite countertops) + eat-in dining area (with slider to the large back deck for grilling or simply relaxing) + family room (with fireplace and large windows to bring in the natural light). There's also a formal dining room, living room/study, office, and 1/2 bath on the 1st floor. Upstairs is the large master bedroom suite with walk-in closet, double vanity, bathtub and shower. There is also a 2nd full bath and 3 large bedrooms all with plenty of storage. If this wasn't enough space, then head down to the full finished basement with beautiful built in book cases. This area offers you a clean slate to use as best suites your needs. Enjoy viewing this wonderful property and perhaps calling it "home" to begin creating memories at the lake!
Location
State VT
County Vt-chittenden
Area Vt-Chittenden
Zoning R3
Body of Water Lake
Rooms
Basement Entrance Interior
Basement Finished, Interior Access
Interior
Interior Features Blinds, Ceiling Fan, Dining Area, Fireplace - Wood, Kitchen Island, Kitchen/Family, Primary BR w/ BA, Vaulted Ceiling, Walk-in Closet, Laundry - 1st Floor
Heating Gas - Natural
Cooling None
Flooring Carpet, Hardwood, Tile
Exterior
Exterior Feature Brick, Clapboard
Parking Features Attached
Garage Spaces 3.0
Utilities Available Cable
Water Access Desc Yes
Roof Type Shingle - Architectural
Building
Lot Description Beach Access, Lake Access, Level
Story 2
Foundation Concrete
Sewer 1000 Gallon, Concrete, Septic
Water Public
Construction Status Existing
Schools
Elementary Schools Porters Point School
Middle Schools Colchester Middle School
High Schools Colchester High School
School District Colchester School District
Read Less




