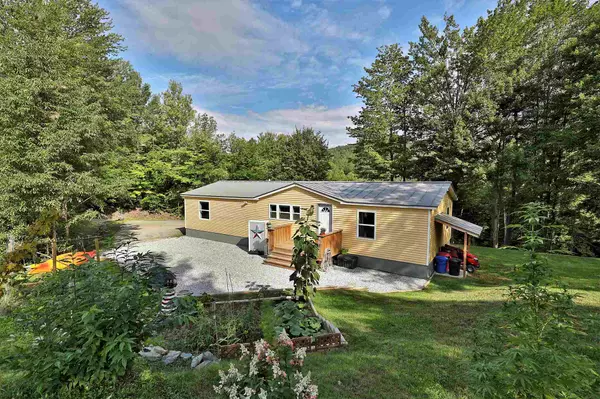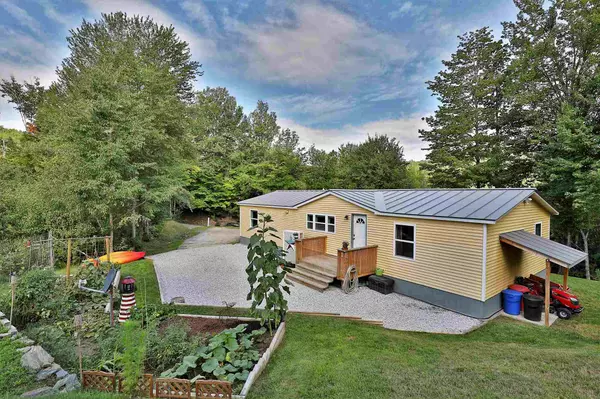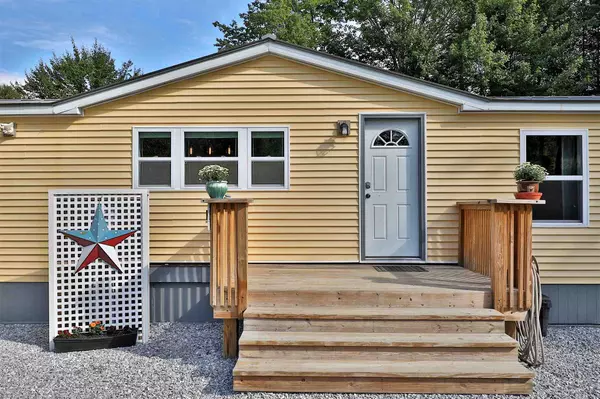Bought with Kyle Kershner • Killington Pico Realty
For more information regarding the value of a property, please contact us for a free consultation.
185 Ranney RD Stockbridge, VT 05772
Want to know what your home might be worth? Contact us for a FREE valuation!

Our team is ready to help you sell your home for the highest possible price ASAP
Key Details
Sold Price $220,000
Property Type Single Family Home
Sub Type Single Family
Listing Status Sold
Purchase Type For Sale
Square Footage 1,344 sqft
Price per Sqft $163
MLS Listing ID 4827231
Sold Date 11/06/20
Style Manuf/Mobile,Ranch
Bedrooms 3
Three Quarter Bath 2
Construction Status Existing
Year Built 1997
Annual Tax Amount $1,948
Tax Year 2019
Lot Size 2.000 Acres
Acres 2.0
Property Description
This magnificent manufactured home has been completely transformed with a full, to-the-studs renovation. The stunning hardwood floors were milled from locally sourced maple, the hickory cabinets complement the boldly colored kitchen walls, and trendy new track and pendant-style lighting offer a variety of lighting options to meet your needs. One-floor living makes this home suitable for all ages and the elegant master bedroom suite is sure to delight, with vaulted ceilings, maple floors, walk-in closet and a luxurious glass-enclosed shower system with handheld sprayer and multiple body shower heads in the fully renovated bathroom. In addition to the cosmetic improvements, the crawl space is sealed with energy efficient spray foam insulation, the walls feature new R-19 rated fiberglass batts, hot water is generated from a new hybrid electric heat pump hot water heater, and vinyl siding and a standing seam roof ensure years of trouble free living. A sunny deck located just off the kitchen is perfect for grilling and enjoying the long range views and multiple tiers of raised beds make gardening a breeze. Located in a quiet country setting, yet close to Killington, Rutland and the Upper Valley, this is a perfect place to call home.
Location
State VT
County Vt-windsor
Area Vt-Windsor
Zoning Rural Residential
Interior
Interior Features Ceiling Fan, Dining Area, Primary BR w/ BA, Walk-in Closet, Laundry - 1st Floor
Heating Gas - LP/Bottle
Cooling None
Flooring Hardwood, Tile
Equipment CO Detector, Smoke Detectr-Hard Wired
Exterior
Exterior Feature Vinyl Siding
Garage Description Driveway
Utilities Available Fiber Optic Internt Avail, Gas - LP/Bottle
Roof Type Standing Seam
Building
Lot Description Country Setting, Sloping, View, Wooded
Story 1
Foundation Slab - Concrete
Sewer Private, Septic
Water Drilled Well, Private
Construction Status Existing
Schools
Elementary Schools Stockbridge Central School
Middle Schools Choice
High Schools Choice
Read Less




