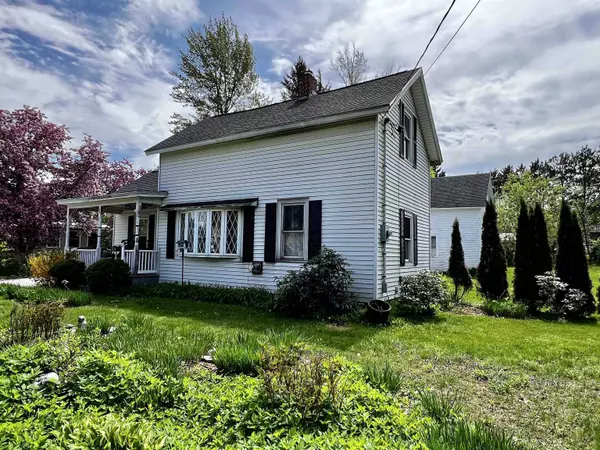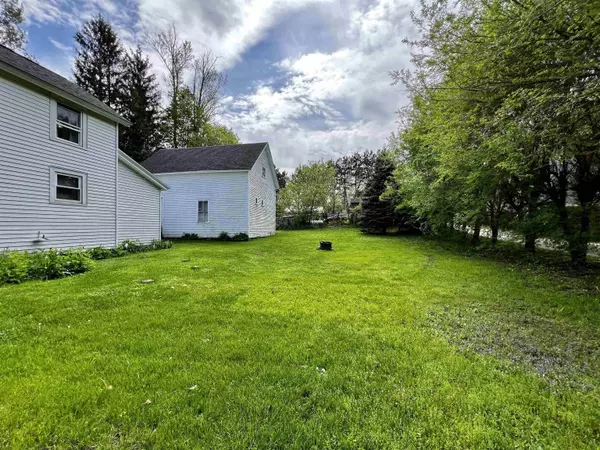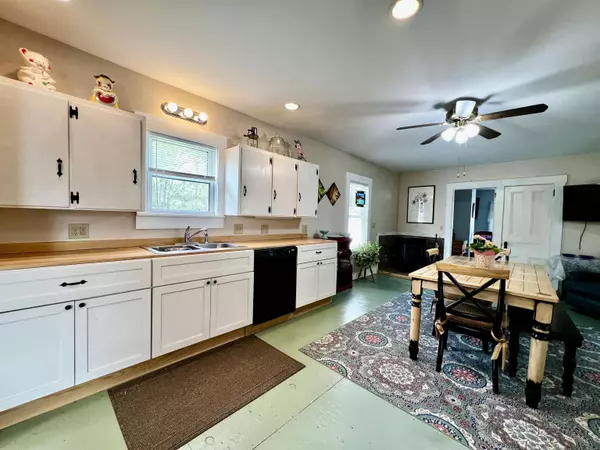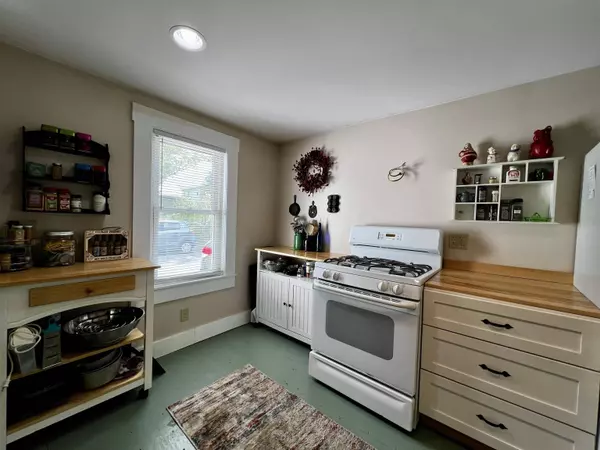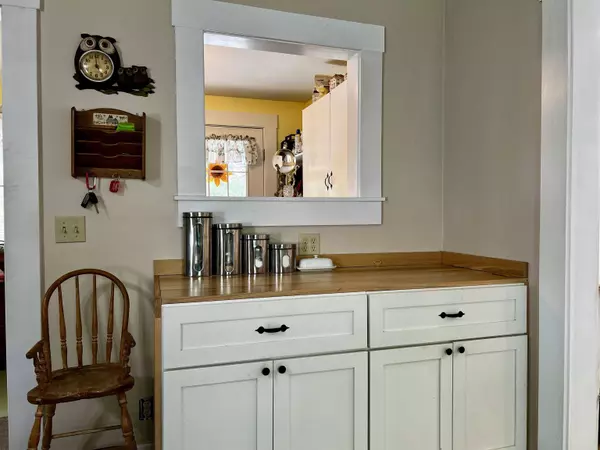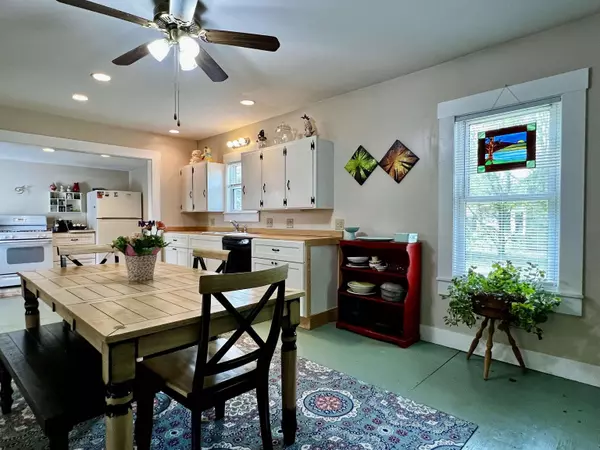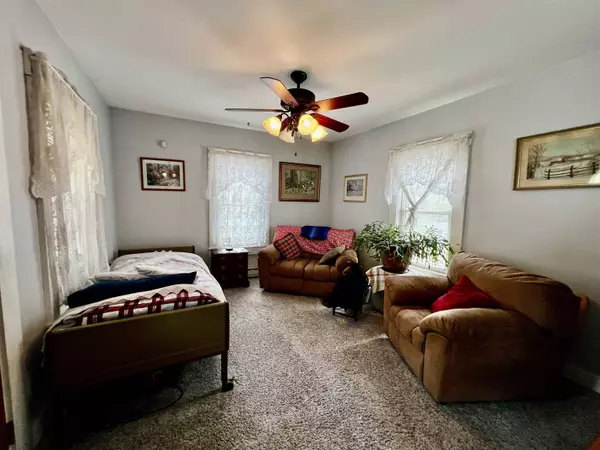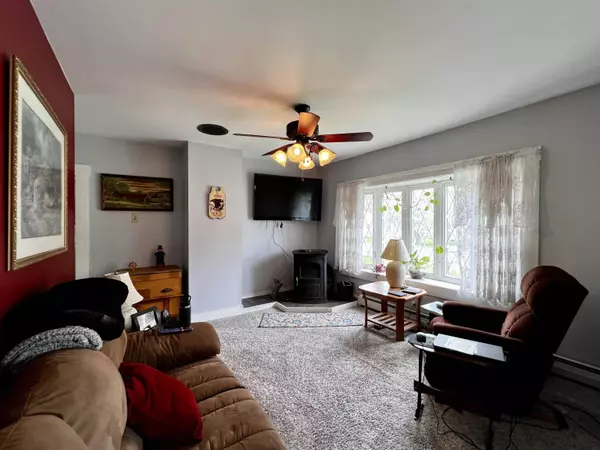
GALLERY
PROPERTY DETAIL
Key Details
Sold Price $465,000
Property Type Single Family Home
Sub Type Single Family
Listing Status Sold
Purchase Type For Sale
Square Footage 1, 611 sqft
Price per Sqft $288
MLS Listing ID 4995880
Sold Date 06/27/24
Style Farmhouse
Bedrooms 3
Full Baths 1
Half Baths 1
Construction Status Existing
Year Built 1877
Annual Tax Amount $5,768
Tax Year 2023
Lot Size 0.330 Acres
Acres 0.33
Property Sub-Type Single Family
Location
State VT
County Vt-chittenden
Area Vt-Chittenden
Zoning Res
Rooms
Basement Entrance Interior
Basement Bulkhead, Dirt Floor, Full, Stairs - Interior, Unfinished, Stairs - Basement
Building
Lot Description Level, Sidewalks
Story 2
Foundation Fieldstone
Sewer Public
Water Public
Architectural Style Farmhouse
Construction Status Existing
Interior
Heating Baseboard, Stove - Pellet
Cooling None
Exterior
Parking Features Yes
Garage Spaces 2.0
Utilities Available Cable - Available, Gas - On-Site
Roof Type Shingle - Asphalt
Schools
Elementary Schools Hiawatha Elementary School
Middle Schools Albert D. Lawton Intermediate
High Schools Essex High
School District Essex Junction Id Sch District
CONTACT


